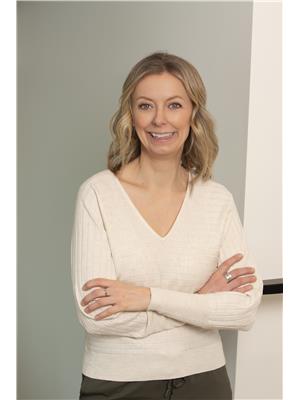7910 Lakeview Drive, Coldstream
- Bedrooms: 4
- Bathrooms: 3
- Living area: 2310 square feet
- Type: Residential
- Added: 30 days ago
- Updated: 2 days ago
- Last Checked: 1 hours ago
4-bedroom Coldstream family home on a private .38 acre overlooking beautiful Kalamalka Lake and Coldstream Valley. Main floor includes main floor laundry, updated kitchen, dining room, wood fireplace, hardwood, laminate & tiled floors, 5pc main bathroom, 2pc ensuite and 600 sq.ft. covered deck. Lower level includes 1-bedroom, full Summer Kitchen, laundry room, gas fireplace, tiled & laminate floors, and separate level entrance ideal for extended family members. Adjacent lot to the south owned by BC Government. (id:1945)
powered by

Property DetailsKey information about 7910 Lakeview Drive
- Roof: Asphalt shingle, Unknown
- Cooling: Central air conditioning
- Heating: Forced air
- Stories: 1
- Year Built: 1975
- Structure Type: House
Interior FeaturesDiscover the interior design and amenities
- Basement: Full
- Flooring: Hardwood, Laminate, Ceramic Tile
- Living Area: 2310
- Bedrooms Total: 4
- Bathrooms Partial: 1
Exterior & Lot FeaturesLearn about the exterior and lot specifics of 7910 Lakeview Drive
- View: Lake view, Mountain view
- Lot Features: Balcony
- Water Source: Municipal water
- Lot Size Units: acres
- Parking Total: 2
- Parking Features: Attached Garage
- Lot Size Dimensions: 0.38
Location & CommunityUnderstand the neighborhood and community
- Common Interest: Freehold
Utilities & SystemsReview utilities and system installations
- Sewer: Municipal sewage system
Tax & Legal InformationGet tax and legal details applicable to 7910 Lakeview Drive
- Zoning: Residential
- Parcel Number: 001-476-807
- Tax Annual Amount: 3496.76
Room Dimensions

This listing content provided by REALTOR.ca
has
been licensed by REALTOR®
members of The Canadian Real Estate Association
members of The Canadian Real Estate Association
Nearby Listings Stat
Active listings
17
Min Price
$624,900
Max Price
$1,599,000
Avg Price
$1,101,276
Days on Market
74 days
Sold listings
4
Min Sold Price
$1,050,000
Max Sold Price
$1,199,000
Avg Sold Price
$1,113,222
Days until Sold
100 days
Nearby Places
Additional Information about 7910 Lakeview Drive
































































