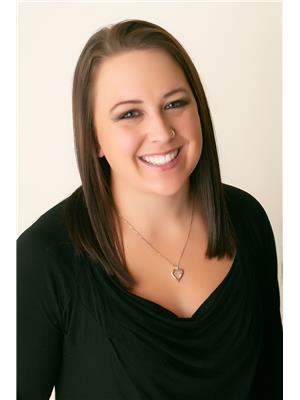8609 Kalview Drive, Coldstream
- Bedrooms: 4
- Bathrooms: 3
- Living area: 3379 square feet
- Type: Residential
- Added: 65 days ago
- Updated: 63 days ago
- Last Checked: 19 hours ago
Nestled on a serene, low-side lakeview lot, this well-maintained home boasts a level driveway, ample additional parking, and the privacy of Fitzmaurice Lane below. Professionally landscaped just a few years ago, the lot features irrigated xeriscape planting, offering a low-maintenance yet beautiful outdoor space. The main floor is designed for comfortable living with vaulted ceilings and full-width living areas that capture the stunning views. It includes two bedrooms and an oversized, well-updated garage with room for a shop below. RV parking is also available on the property. The lower level of the home offers even more space, with a cozy family room, an additional bedroom, an office or optional bedroom, a wine room, and a mechanical/laundry room. With a neighborhood park and playground nearby, it’s an ideal location for families. The fenced rear yard backs onto Fitzmaurice Lane, providing extra privacy. The home offers both a full-width, mostly covered main floor deck and a covered lakeview deck on the basement level. There’s also a small garden area, a utility shed, and space for additional cars or RV parking beside the concrete driveway. Recent upgrades include new windows along the front of the house, freshly repainted exterior soffits and beams, and a durable torch-on roof installed approximately 10 years ago. This home is a perfect blend of comfort, privacy, and modern upgrades in a peaceful lakeview setting. (id:1945)
powered by

Property DetailsKey information about 8609 Kalview Drive
- Roof: Other, Unknown
- Cooling: Central air conditioning
- Heating: Forced air
- Stories: 2
- Year Built: 1962
- Structure Type: House
- Exterior Features: Wood, Vinyl siding
- Architectural Style: Ranch
Interior FeaturesDiscover the interior design and amenities
- Flooring: Concrete, Carpeted, Ceramic Tile
- Appliances: Washer, Refrigerator, Dishwasher, Dryer, Cooktop, Oven - Built-In
- Living Area: 3379
- Bedrooms Total: 4
- Fireplaces Total: 1
- Bathrooms Partial: 1
- Fireplace Features: Gas, Unknown
Exterior & Lot FeaturesLearn about the exterior and lot specifics of 8609 Kalview Drive
- View: Lake view
- Lot Features: Corner Site
- Water Source: Municipal water
- Lot Size Units: acres
- Parking Total: 4
- Parking Features: Attached Garage, RV
- Lot Size Dimensions: 0.25
Location & CommunityUnderstand the neighborhood and community
- Common Interest: Freehold
- Community Features: Family Oriented
Utilities & SystemsReview utilities and system installations
- Sewer: Municipal sewage system
Tax & Legal InformationGet tax and legal details applicable to 8609 Kalview Drive
- Zoning: Unknown
- Parcel Number: 003-273-202
- Tax Annual Amount: 3369.48
Room Dimensions
| Type | Level | Dimensions |
| Workshop | Lower level | 12'7'' x 29'4'' |
| Wine Cellar | Lower level | 11' x 10'5'' |
| Laundry room | Lower level | 27' x 14'11'' |
| Full bathroom | Lower level | 8'1'' x 10'6'' |
| Bedroom | Lower level | 10'11'' x 11'2'' |
| Bedroom | Lower level | 11'2'' x 15'2'' |
| Family room | Lower level | 23'6'' x 14'3'' |
| Other | Main level | 14'1'' x 29'10'' |
| Foyer | Main level | 7'5'' x 15'6'' |
| Full bathroom | Main level | 7'11'' x 10'11'' |
| Bedroom | Main level | 10'11'' x 14'9'' |
| 2pc Ensuite bath | Main level | 3'8'' x 7'2'' |
| Primary Bedroom | Main level | 15'6'' x 15'4'' |
| Dining room | Main level | 8'6'' x 14'6'' |
| Living room | Main level | 23'2'' x 14'8'' |
| Kitchen | Main level | 15'7'' x 15'1'' |

This listing content provided by REALTOR.ca
has
been licensed by REALTOR®
members of The Canadian Real Estate Association
members of The Canadian Real Estate Association
Nearby Listings Stat
Active listings
13
Min Price
$624,900
Max Price
$1,499,000
Avg Price
$1,039,138
Days on Market
105 days
Sold listings
8
Min Sold Price
$869,000
Max Sold Price
$1,599,000
Avg Sold Price
$1,151,849
Days until Sold
90 days

















