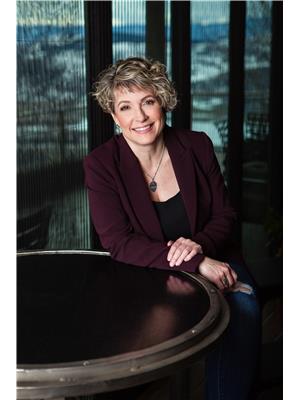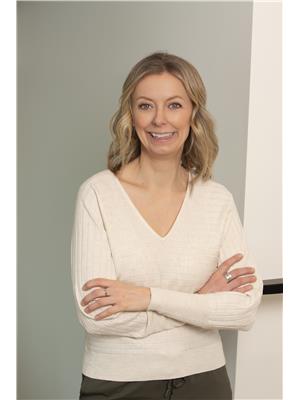8109 Kalview Drive, Vernon
- Bedrooms: 4
- Bathrooms: 3
- Living area: 4908 square feet
- Type: Residential
- Added: 87 days ago
- Updated: 6 days ago
- Last Checked: 6 hours ago
Stunning Family Home with Million-Dollar Kalamalka Lake Views Welcome to your dream home! This expansive single-family residence offers breathtaking views of the stunning Kalamalka Lake, making it a true gem in a fantastic location. With four spacious bedrooms and three full bathrooms, this home is perfect for families of all sizes. The main living area is designed for both comfort and entertainment, featuring a layout that flows seamlessly to a large deck overlooking the sparkling pool. Imagine hosting summer BBQs and gatherings with friends and family on this spacious deck, designed with entertaining in mind. The gorgeous in-ground pool is surrounded by ample space for lounging and enjoying the sun, while the garden space provides plenty of room for your green thumb to flourish. Whether you're entertaining guests or simply enjoying a peaceful evening, this outdoor space is a true sanctuary. The basement offers incredible potential, with the option to create a suite. With two garages, there’s plenty of room for vehicles, storage, and hobbies. Don’t miss your chance to own this one-of-a-kind property with endless possibilities. Schedule a viewing today and start envisioning your future in this incredible home with unbeatable views and potential! (id:1945)
powered by

Property DetailsKey information about 8109 Kalview Drive
- Cooling: Central air conditioning
- Heating: Forced air
- Stories: 2
- Year Built: 1989
- Structure Type: House
Interior FeaturesDiscover the interior design and amenities
- Living Area: 4908
- Bedrooms Total: 4
Exterior & Lot FeaturesLearn about the exterior and lot specifics of 8109 Kalview Drive
- Water Source: Municipal water
- Lot Size Units: acres
- Parking Total: 3
- Pool Features: Inground pool
- Parking Features: Attached Garage
- Lot Size Dimensions: 0.37
Location & CommunityUnderstand the neighborhood and community
- Common Interest: Freehold
Utilities & SystemsReview utilities and system installations
- Sewer: Municipal sewage system
Tax & Legal InformationGet tax and legal details applicable to 8109 Kalview Drive
- Zoning: Unknown
- Parcel Number: 026-325-578
- Tax Annual Amount: 5542.71
Room Dimensions

This listing content provided by REALTOR.ca
has
been licensed by REALTOR®
members of The Canadian Real Estate Association
members of The Canadian Real Estate Association
Nearby Listings Stat
Active listings
10
Min Price
$589,000
Max Price
$1,899,000
Avg Price
$1,020,700
Days on Market
88 days
Sold listings
2
Min Sold Price
$779,900
Max Sold Price
$939,000
Avg Sold Price
$859,450
Days until Sold
74 days
Nearby Places
Additional Information about 8109 Kalview Drive



























































































