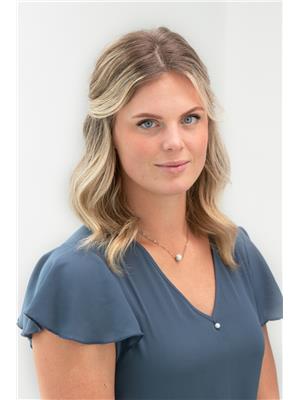2341 Thacker Drive, West Kelowna
- Bedrooms: 5
- Bathrooms: 4
- Living area: 3862 square feet
- Type: Residential
- Added: 152 days ago
- Updated: 151 days ago
- Last Checked: 13 hours ago
Large family home in the desirable neighbourhood of Thacker Ridge, with two bedroom suite and lush, private backyard, and partial lake views. Featuring nearly 4,000sqft of living space, 5 bedrooms & 4 bathrooms, and generous oversized double garage. The main level features two living rooms, proper dining, breakfast nook, and updated kitchen with stainless steel appliances, plus two gas fireplaces. Multiple accesses to the large partially covered deck. This level also has a office and powder room. Upstairs are three large bedrooms, including the sprawling primary wing, which features spa-inspired ensuite and two walk-in closets. The basement has a two bedroom inlaw suite, plus tons of storage for the main home. The backyard is lush with gorgeous mature landscaping, and plenty of room for a pool. Oversized 600sqft+ double garage, and a great drive-through driveway plus RV parking! A fantastic layout for the growing family in beautiful Lakeview Heights. (id:1945)
powered by

Property Details
- Roof: Asphalt shingle, Unknown
- Cooling: Central air conditioning
- Heating: See remarks
- Stories: 2
- Year Built: 1990
- Structure Type: House
- Exterior Features: Stucco
Interior Features
- Basement: Full
- Living Area: 3862
- Bedrooms Total: 5
- Fireplaces Total: 1
- Fireplace Features: Gas, Unknown
Exterior & Lot Features
- View: Lake view, Mountain view
- Water Source: Municipal water
- Lot Size Units: acres
- Parking Total: 2
- Parking Features: Attached Garage, See Remarks
- Lot Size Dimensions: 0.29
Location & Community
- Common Interest: Freehold
Utilities & Systems
- Sewer: Septic tank
Tax & Legal Information
- Zoning: Unknown
- Parcel Number: 004-250-575
- Tax Annual Amount: 6059
Room Dimensions

This listing content provided by REALTOR.ca has
been licensed by REALTOR®
members of The Canadian Real Estate Association
members of The Canadian Real Estate Association
















