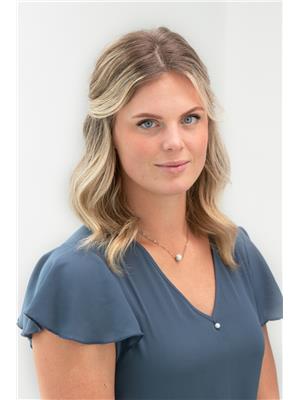4151 Sealy Road, Kelowna
- Bedrooms: 2
- Bathrooms: 2
- Living area: 1530 square feet
- Type: Residential
- Added: 132 days ago
- Updated: 6 days ago
- Last Checked: 13 hours ago
Discover tranquility and functionality in this charming 2 bedroom, 2 bathroom home situated on a serene no-thru road. Nestled on a spacious 0.66 acre lot, this property boasts an insulated and heated shop with 220 volt plug and 12 ft ceiling, perfect for year-round projects and hobbies. Mature trees provide shade and beauty along with a grapevine covered pergola perfect for entertaining with views overlooking the horse paddock and expansive outdoor space ideal for leisure and activities. Enjoy privacy and a peaceful environment with wonderful neighbour's, while additional storage ensures ample room for tools and equipment, including an RV covered space with power. Step inside to find a cozy interior, fully renovated 10 years ago, with a functional kitchen, comfortable bedrooms, a flex space in the basement, and a warm ambiance throughout. This property not only offers a great home but a lifestyle enriched by its desirable features and prime location. Don't miss the opportunity to make this retreat your own—schedule your visit today and envision the possibilities awaiting in this serene countryside setting! (id:1945)
powered by

Property DetailsKey information about 4151 Sealy Road
- Roof: Asphalt shingle, Unknown
- Heating: Baseboard heaters
- Stories: 1
- Year Built: 1978
- Structure Type: House
Interior FeaturesDiscover the interior design and amenities
- Appliances: Washer, Refrigerator, Dishwasher, Range, Dryer, Microwave
- Living Area: 1530
- Bedrooms Total: 2
- Fireplaces Total: 1
- Fireplace Features: Gas, Unknown
Exterior & Lot FeaturesLearn about the exterior and lot specifics of 4151 Sealy Road
- Water Source: Municipal water
- Lot Size Units: acres
- Parking Total: 6
- Parking Features: Breezeway, RV, Oversize, See Remarks, Heated Garage
- Lot Size Dimensions: 0.66
Location & CommunityUnderstand the neighborhood and community
- Common Interest: Freehold
- Community Features: Pets Allowed, Pets Allowed With Restrictions
Utilities & SystemsReview utilities and system installations
- Sewer: Septic tank
- Utilities: Natural Gas
Tax & Legal InformationGet tax and legal details applicable to 4151 Sealy Road
- Zoning: Unknown
- Parcel Number: 008-217-181
- Tax Annual Amount: 4568.14
Room Dimensions

This listing content provided by REALTOR.ca
has
been licensed by REALTOR®
members of The Canadian Real Estate Association
members of The Canadian Real Estate Association
Nearby Listings Stat
Active listings
16
Min Price
$359,000
Max Price
$2,699,900
Avg Price
$1,117,100
Days on Market
81 days
Sold listings
4
Min Sold Price
$339,500
Max Sold Price
$1,275,000
Avg Sold Price
$768,350
Days until Sold
117 days
Nearby Places
Additional Information about 4151 Sealy Road

























































































