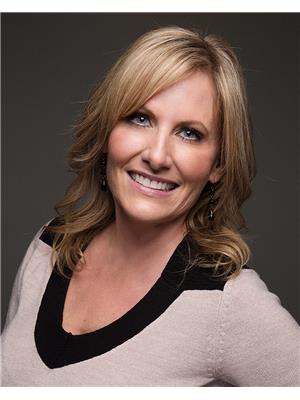3374 Larkspur Court, Kelowna
- Bedrooms: 7
- Bathrooms: 6
- Living area: 5331 square feet
- Type: Residential
- Added: 80 days ago
- Updated: 16 days ago
- Last Checked: 18 hours ago
Welcome to 3374 Larkspur Court. Situated on a 0.41-acre lot, this property offers over 5,600 sqft. of versatile living space, including three separate living areas, each with its own private entrance—ideal for family, guests, or rental income opportunities. Step into the main floor, where a warm and inviting atmosphere greets you. The entry opens into a cozy den, perfect for a home office, and a formal dining room with direct access to the kitchen. The kitchen flows seamlessly into the living room, where a gas fireplace invites you to relax and unwind. The main floor also features a spacious games room, a wet bar, and a folding nano window opening to the pool deck, Perfect for entertaining. Upstairs, you’ll find four comfortable bedrooms and two bathrooms, including a luxurious primary suite with a walk-in closet and ensuite bathroom. The upper level also features a versatile great room with an additional bathroom and two more bedrooms. This space can serve as extra living quarters for the family or be easily closed off for long-term rentals. The lower level has been thoughtfully converted into a full suite, providing an ideal setup for multi-generational living or rental income. It includes two large bedrooms, a full bathroom, laundry facilities, and a spacious kitchen and living room area. The outdoor space is truly a private oasis. The expansive pool deck, offers multiple seating areas, a sunken hot tub, and a bar, all surrounding a sparkling 40x20 saltwater pool. (id:1945)
powered by

Property DetailsKey information about 3374 Larkspur Court
- Roof: Asphalt shingle, Unknown
- Cooling: Central air conditioning
- Heating: Forced air, See remarks
- Stories: 2
- Year Built: 2001
- Structure Type: House
- Exterior Features: Composite Siding
Interior FeaturesDiscover the interior design and amenities
- Basement: Full
- Flooring: Hardwood, Ceramic Tile
- Appliances: Washer, Refrigerator, Range - Electric, Dishwasher, Dryer
- Living Area: 5331
- Bedrooms Total: 7
- Fireplaces Total: 1
- Bathrooms Partial: 2
- Fireplace Features: Gas, Unknown
Exterior & Lot FeaturesLearn about the exterior and lot specifics of 3374 Larkspur Court
- View: Mountain view
- Lot Features: Level lot, Private setting, Irregular lot size
- Water Source: Irrigation District
- Lot Size Units: acres
- Parking Total: 8
- Pool Features: Pool, Inground pool, Outdoor pool
- Parking Features: Attached Garage
- Lot Size Dimensions: 0.41
Location & CommunityUnderstand the neighborhood and community
- Common Interest: Freehold
- Community Features: Family Oriented
Utilities & SystemsReview utilities and system installations
- Sewer: Septic tank
Tax & Legal InformationGet tax and legal details applicable to 3374 Larkspur Court
- Zoning: Unknown
- Parcel Number: 024-178-314
- Tax Annual Amount: 7804.47
Room Dimensions

This listing content provided by REALTOR.ca
has
been licensed by REALTOR®
members of The Canadian Real Estate Association
members of The Canadian Real Estate Association
Nearby Listings Stat
Active listings
4
Min Price
$1,525,000
Max Price
$5,999,000
Avg Price
$2,868,475
Days on Market
97 days
Sold listings
0
Min Sold Price
$0
Max Sold Price
$0
Avg Sold Price
$0
Days until Sold
days
Nearby Places
Additional Information about 3374 Larkspur Court
































































