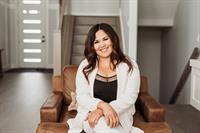3106 135 C Sandpiper Road, Fort Mcmurray
- Bedrooms: 2
- Bathrooms: 2
- Living area: 940.65 square feet
- Type: Apartment
Source: Public Records
Note: This property is not currently for sale or for rent on Ovlix.
We have found 6 Condos that closely match the specifications of the property located at 3106 135 C Sandpiper Road with distances ranging from 2 to 8 kilometers away. The prices for these similar properties vary between 154,900 and 189,900.
Recently Sold Properties
Nearby Places
Name
Type
Address
Distance
Boston Pizza
Restaurant
110 Millennium Dr
1.1 km
Sobeys
Grocery or supermarket
210 Thickwood Blvd
2.4 km
Pizza Hut
Meal takeaway
414 Thickwood Blvd
2.5 km
Cosmos Pizza
Restaurant
700 Signal Rd #9
2.6 km
Father Patrick Mercredi Community School
School
455 Silin Forest Rd
2.6 km
DAIRY QUEEN BRAZIER
Store
101 Signal Rd
2.6 km
Casman Centre
Establishment
110 Eymundson Rd
2.6 km
MacDonald Island Park
Park
151 MacDonald Dr
4.2 km
Boston Pizza
Restaurant
10202 Macdonald Ave
4.4 km
Earls Restaurant
Restaurant
9802 Morrison St
4.5 km
The Keg Steakhouse & Bar - Fort McMurray
Restaurant
10006 Macdonald Ave
4.8 km
Fort McMurray Catholic Board Of Education
School
9809 Main St
4.8 km
Property Details
- Cooling: None
- Heating: Baseboard heaters, Natural gas, Hot Water
- Stories: 6
- Year Built: 2009
- Structure Type: Apartment
Interior Features
- Flooring: Tile, Laminate, Carpeted
- Appliances: Refrigerator, Dishwasher, Stove, Microwave Range Hood Combo, Window Coverings, Washer & Dryer
- Living Area: 940.65
- Bedrooms Total: 2
- Above Grade Finished Area: 940.65
- Above Grade Finished Area Units: square feet
Exterior & Lot Features
- Lot Features: Closet Organizers
- Parking Total: 1
- Parking Features: Underground, Other
- Building Features: Exercise Centre
Location & Community
- Common Interest: Condo/Strata
- Subdivision Name: Eagle Ridge
- Community Features: Pets Allowed With Restrictions
Property Management & Association
- Association Fee: 528.95
- Association Name: 20/20 Management
- Association Fee Includes: Common Area Maintenance, Property Management, Waste Removal, Heat, Insurance, Condominium Amenities, Reserve Fund Contributions, Sewer
Tax & Legal Information
- Tax Year: 2024
- Parcel Number: 0033854902
- Tax Annual Amount: 877
- Zoning Description: R5
Welcome to 3106-135C Sandpiper! This 2 bedroom, 2 full bathroom TURNKEY condo with x2 UNDERGROUND HEATED TANDEM PARKING STALLS, IN SUITE LAUNDRY & MODERN UPGRADES is a gem find located in the heart of Eagle Ridge! Situated on ground floor with southwest exposure, this unit offers a great patio for combined indoor/outdoor living space - perfect for hosting friends & family! Upon entering the unit, you are welcomed into the foyer with ample closet space and led into the kitchen, finished with rich dark cabinetry, pendant feature lighting, dual basin undermount sink, ample counter space and a great breakfast bar for in-formal meals. The open floorplan of the combined living/dining room is great for easy transitioning and finished with warm laminate flooring & a door providing you access to your patio with plenty of space for a BBQ. This unit also offers two great-sized bedrooms, both finished with plush carpet! The master bedroom is equipped with a walk-through closet and full 4-pc ensuite with tub/shower combo & built-in medicine cabinet! This condo also offers a shared 4-pc bathroom, easily accessible off the main entrance with tub/shower combo & an in-suite separate laundry room with stacked washer/dryer! There are two underground tandem parking stalls for your convenience, a titled storage unit, car wash bay and a cardio/weight room. Located close to restaurants, banks and hiking trails, this condo is a gem & must see! Book your private showing today! (id:1945)
Demographic Information
Neighbourhood Education
| Bachelor's degree | 10 |
| University / Below bachelor level | 10 |
| Certificate of Qualification | 10 |
| College | 20 |
| University degree at bachelor level or above | 10 |
Neighbourhood Marital Status Stat
| Married | 35 |
| Widowed | 25 |
| Divorced | 70 |
| Separated | 15 |
| Never married | 190 |
| Living common law | 80 |
| Married or living common law | 115 |
| Not married and not living common law | 295 |
Neighbourhood Construction Date
| 1961 to 1980 | 65 |
| 1991 to 2000 | 15 |
| 1960 or before | 175 |











