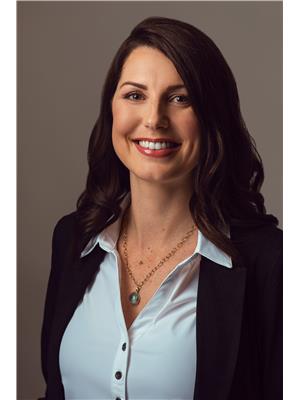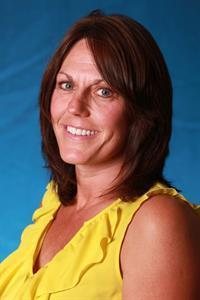705 8535 Clearwater Drive, Fort Mcmurray
- Bedrooms: 2
- Bathrooms: 2
- Living area: 998 square feet
- Type: Apartment
- Added: 36 days ago
- Updated: 7 days ago
- Last Checked: 11 hours ago
RIVER VIEWS! Welcome to 705-8535 Clearwater Drive, where style meets serenity in this beautiful TOP-FLOOR CORNER UNIT at River Ridge Estates. Imagine enjoying your morning coffee on your own covered balcony enjoying the panoramic view of the Clearwater River and vibrant landscape as a daily backdrop, where you can watch the Northern Lights or enjoy a front row seat to MacIslands Fireworks displays. This rare offering boasts 2 Bedrooms PLUS A DEN, and 3 full bathrooms, all finished with premium touches such as granite countertops, tile and laminate flooring. The open-concept layout is both stylish and functional, designed to maximize natural light and those break-taking views. Conveniently located downtown, with dining and entertainment options in walking distance. This property also offers fitness rooms on site for residents to enjoy, so save your $$ on a gym membership!! With two titled underground parking stalls included, you'll have everything you need at your fingertips. This property is more than just a home; it's an incredible investment opportunity to live in one of Fort McMurray's few CONCRETE buildings (great for soundproofing), it offers unmatched value in a coveted location. Experience the best of Fort McMurray at River Ridge Estates. (id:1945)
powered by

Property Details
- Cooling: Central air conditioning
- Heating: Forced air
- Stories: 7
- Year Built: 2010
- Structure Type: Apartment
- Exterior Features: Concrete
- Construction Materials: Poured concrete
Interior Features
- Flooring: Tile, Laminate, Carpeted
- Appliances: Refrigerator, Dishwasher, Stove, Microwave, Washer & Dryer
- Living Area: 998
- Bedrooms Total: 2
- Fireplaces Total: 1
- Above Grade Finished Area: 998
- Above Grade Finished Area Units: square feet
Exterior & Lot Features
- Parking Total: 2
- Parking Features: Underground
- Building Features: Exercise Centre
Location & Community
- Common Interest: Condo/Strata
- Subdivision Name: Downtown
- Community Features: Pets not Allowed, Pets Allowed, Pets Allowed With Restrictions
Property Management & Association
- Association Fee: 736.94
- Association Fee Includes: Common Area Maintenance, Property Management, Waste Removal, Water, Condominium Amenities, Reserve Fund Contributions, Sewer
Tax & Legal Information
- Tax Year: 2024
- Parcel Number: 0034241753
- Tax Annual Amount: 609
- Zoning Description: PRA1
Room Dimensions
This listing content provided by REALTOR.ca has
been licensed by REALTOR®
members of The Canadian Real Estate Association
members of The Canadian Real Estate Association
















