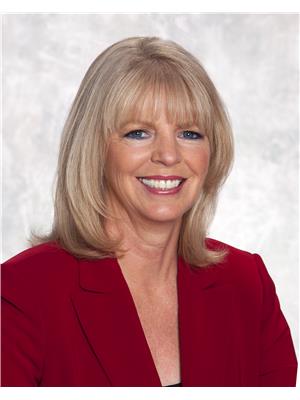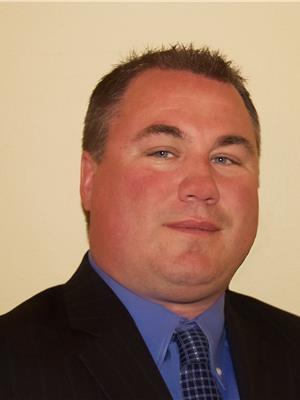1003 10649 Saskatchewan Dr Nw, Edmonton
- Bedrooms: 2
- Bathrooms: 2
- Living area: 90.69 square meters
- Type: Apartment
- Added: 164 days ago
- Updated: 4 hours ago
- Last Checked: 13 minutes ago
Step in to this bright and modern unit on to brand new Engineered wood plank flooring throughout Main rooms and bdrms! White Kitchen with stainless steel appls, granite countertops and bar type counter. Living room is spacious but cozy with a corner fireplace and spectacular view of City and River Valley! Oversized Master bedroom with large walk in closet and full 4 pce bath with granite counters & Marble flooring! Good size 2nd bdrm with extra entrance to main 3 pce bath featuring the same granite counters and marble floors. Enjoy the large balcony with spacious storage room. Unit includes 2 titled underground parking stalls! Exercise & social rms and bike storage! Truly the best view of Edmonton's river valley and City Skyline! Watch the Canada Day Fireworks, Spectacular Bridges & lovely Summer Sunsets. Walk or bike through miles of River Valley trails! 6 blks to U of A, 5 mins to downtown or Whyte Ave. Live in the Heart of Edmonton in this meticulously maintained Building. Nothing to do but enjoy life (id:1945)
powered by

Property DetailsKey information about 1003 10649 Saskatchewan Dr Nw
Interior FeaturesDiscover the interior design and amenities
Exterior & Lot FeaturesLearn about the exterior and lot specifics of 1003 10649 Saskatchewan Dr Nw
Location & CommunityUnderstand the neighborhood and community
Property Management & AssociationFind out management and association details
Tax & Legal InformationGet tax and legal details applicable to 1003 10649 Saskatchewan Dr Nw
Room Dimensions

This listing content provided by REALTOR.ca
has
been licensed by REALTOR®
members of The Canadian Real Estate Association
members of The Canadian Real Estate Association
Nearby Listings Stat
Active listings
247
Min Price
$139,900
Max Price
$990,900
Avg Price
$371,747
Days on Market
70 days
Sold listings
88
Min Sold Price
$99,000
Max Sold Price
$1,699,900
Avg Sold Price
$374,967
Days until Sold
67 days















