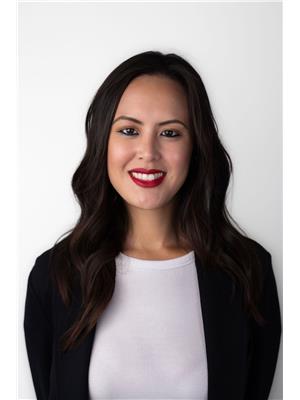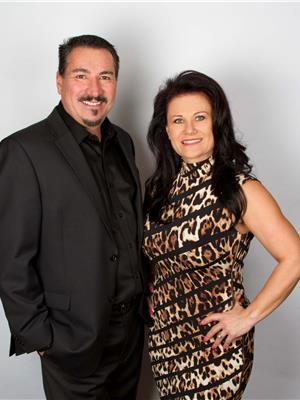312 2503 Hanna Cr Nw, Edmonton
- Bedrooms: 2
- Bathrooms: 2
- Living area: 102.97 square meters
- Type: Apartment
- Added: 23 days ago
- Updated: 22 days ago
- Last Checked: 8 hours ago
TOP FLOOR- 2 TITLED PARKING STALLS- A/C- GREAT BUILDING AMENITIES ~Welcome to Tradition at Riverside~ This 2 bed/2 bath unit has lots to offer for those that can see potential and are not afraid to roll up their sleeves. An open-concept kitchen, dining & living room layout creates a bright and inviting space, anchored by a cozy corner gas fireplace. The kitchen is equipped with storage and convenience, providing a stylish space for cooking and entertaining. The primary bedroom has his & her closets & a 4 pc ensuite with double sinks, walk in shower and linen storage. A second bedroom is located near the main 4-piece bath, perfect for guests or as a home office. The condo includes in-suite laundry & granite countertops throughout. The building offers a range of amenities, including a car wash, social room, guest suite, fitness center & even a private theatre room, enhancing your lifestyle with comfort and convenience. Take advantage of the potential and value of this unit in a desired building. (id:1945)
powered by

Property DetailsKey information about 312 2503 Hanna Cr Nw
Interior FeaturesDiscover the interior design and amenities
Exterior & Lot FeaturesLearn about the exterior and lot specifics of 312 2503 Hanna Cr Nw
Location & CommunityUnderstand the neighborhood and community
Business & Leasing InformationCheck business and leasing options available at 312 2503 Hanna Cr Nw
Property Management & AssociationFind out management and association details
Utilities & SystemsReview utilities and system installations
Tax & Legal InformationGet tax and legal details applicable to 312 2503 Hanna Cr Nw
Additional FeaturesExplore extra features and benefits
Room Dimensions

This listing content provided by REALTOR.ca
has
been licensed by REALTOR®
members of The Canadian Real Estate Association
members of The Canadian Real Estate Association
Nearby Listings Stat
Active listings
62
Min Price
$184,900
Max Price
$589,900
Avg Price
$293,961
Days on Market
55 days
Sold listings
20
Min Sold Price
$179,900
Max Sold Price
$365,000
Avg Sold Price
$238,930
Days until Sold
63 days
















