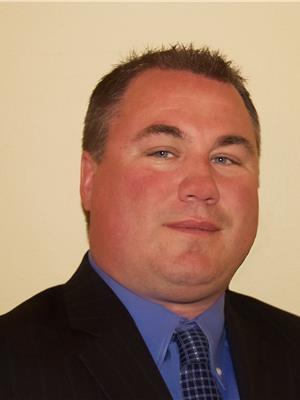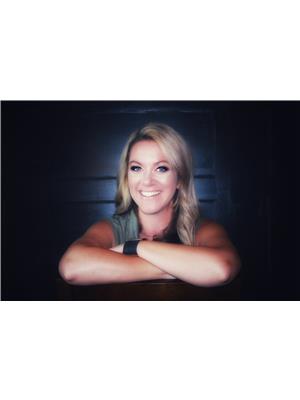112 14612 125 St Nw, Edmonton
- Bedrooms: 2
- Bathrooms: 2
- Living area: 98.48 square meters
- Type: Apartment
- Added: 70 days ago
- Updated: 1 hours ago
- Last Checked: 11 minutes ago
Welcome to this great condition, main floor, bright and cheery corner unit condo. 2 Beds and 2 full Baths, Large primary with walk in closet. Maple Kitchen with Laminate floors and Black appliances. Central Air Conditioning and a wrap around deck plus natural gas for your BBQ, Includes Underground Heated Parking with Storage Cage. Close to many amenities and Schools. Condo fees include Heat and Water. (id:1945)
powered by

Property DetailsKey information about 112 14612 125 St Nw
Interior FeaturesDiscover the interior design and amenities
Exterior & Lot FeaturesLearn about the exterior and lot specifics of 112 14612 125 St Nw
Location & CommunityUnderstand the neighborhood and community
Property Management & AssociationFind out management and association details
Tax & Legal InformationGet tax and legal details applicable to 112 14612 125 St Nw
Additional FeaturesExplore extra features and benefits
Room Dimensions

This listing content provided by REALTOR.ca
has
been licensed by REALTOR®
members of The Canadian Real Estate Association
members of The Canadian Real Estate Association
Nearby Listings Stat
Active listings
75
Min Price
$159,900
Max Price
$469,000
Avg Price
$295,197
Days on Market
45 days
Sold listings
45
Min Sold Price
$164,900
Max Sold Price
$899,900
Avg Sold Price
$316,180
Days until Sold
45 days
















