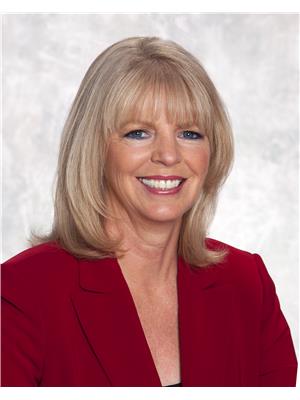240 2503 Hanna Cr Nw, Edmonton
- Bedrooms: 2
- Bathrooms: 2
- Living area: 108.32 square meters
- Type: Apartment
- Added: 59 days ago
- Updated: 26 days ago
- Last Checked: 5 hours ago
Welcome to this beautiful 2-bedroom + den CORNER UNIT in the Traditions at Riverside! This is a RARE opportunity to CASH FLOW an apartment in Edmonton w/ 2 TITLED parking stalls and storage, located in one of the best communities in the city! This unit features a fully upgraded kitchen w/ QUARTZ countertops, S/S appliances, beautiful wood cabinets and a peninsula w/ bar stool seating. The living room has multiple windows that bring in natural light and a cozy fireplace. Just off the dining room is your MASSIVE balcony w/ a natural gas hookup and plenty of space for a table and chairs. The primary bedroom is generously sized w/ his & hers closets, leading into the 4pc ensuite w/ dual sinks. On the other side of the unit, youll find the second bedroom and a shared 4pc bathroom. The bonus is your den and an in-unit storage room w/ a washer/dryer. The building is full of amenities, including fitness, media, and social rooms, guest suites, and a car wash! This is the perfect investment or place to call home. (id:1945)
powered by

Property DetailsKey information about 240 2503 Hanna Cr Nw
Interior FeaturesDiscover the interior design and amenities
Exterior & Lot FeaturesLearn about the exterior and lot specifics of 240 2503 Hanna Cr Nw
Location & CommunityUnderstand the neighborhood and community
Property Management & AssociationFind out management and association details
Tax & Legal InformationGet tax and legal details applicable to 240 2503 Hanna Cr Nw
Room Dimensions

This listing content provided by REALTOR.ca
has
been licensed by REALTOR®
members of The Canadian Real Estate Association
members of The Canadian Real Estate Association
Nearby Listings Stat
Active listings
62
Min Price
$184,900
Max Price
$589,900
Avg Price
$293,961
Days on Market
55 days
Sold listings
20
Min Sold Price
$179,900
Max Sold Price
$365,000
Avg Sold Price
$238,930
Days until Sold
63 days















