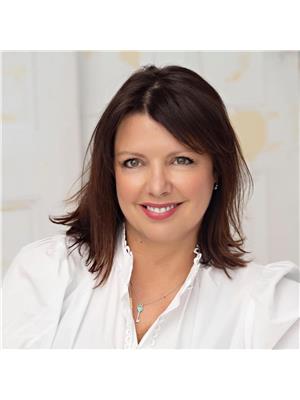388 East Riverside Drive, Perthandover
- Bedrooms: 5
- Bathrooms: 2
- Living area: 2400 square feet
- Type: Residential
- Added: 29 days ago
- Updated: 28 days ago
- Last Checked: 8 hours ago
Located in beautiful Perth-Andover & boasting a stunning River view, this Duplex home could be your next investment. Completely rebuilt from the ground up in 2014 with new insulation in the exterior walls, updated wiring including heat trace in the eavestroughs, and RV parking in the yard. More upgrades include the plumbing, light fixtures in the kitchen and bathrooms, new blown insulation in the attic + metal roof all in 2014. Both Units have their own decks, air exchangers, 200 AMP's + a generator panel. Current vendor has done new window treatments and newly sprayed insulation throughout the whole basement perimeter wall. Driveway & parking has been restructured, French drains put in, landscaping and proper grade sloping completed. Excellent extras offered here. Plenty of options here... Grannie flat, a tenant or AirB&B choices. Unit A is 3 Bedroom with 1 Bathroom and Laundry. Bright, spacious, fresh paint & open concept with new appliances including the Washer/Dryer. Unit B is cozier, open concept, 2 Bedrooms, 1 bathroom, dishwasher, fridge, stove, microwave rangehood, W/D and a new hot water tank. Has been rented for 1200/mth, this unit has been a steady income for the owner. (Currently empty now). (id:1945)
powered by

Property DetailsKey information about 388 East Riverside Drive
Interior FeaturesDiscover the interior design and amenities
Exterior & Lot FeaturesLearn about the exterior and lot specifics of 388 East Riverside Drive
Location & CommunityUnderstand the neighborhood and community
Utilities & SystemsReview utilities and system installations
Tax & Legal InformationGet tax and legal details applicable to 388 East Riverside Drive
Room Dimensions

This listing content provided by REALTOR.ca
has
been licensed by REALTOR®
members of The Canadian Real Estate Association
members of The Canadian Real Estate Association
Nearby Listings Stat
Active listings
2
Min Price
$249,000
Max Price
$319,000
Avg Price
$284,000
Days on Market
15 days
Sold listings
0
Min Sold Price
$0
Max Sold Price
$0
Avg Sold Price
$0
Days until Sold
days
Nearby Places
Additional Information about 388 East Riverside Drive















