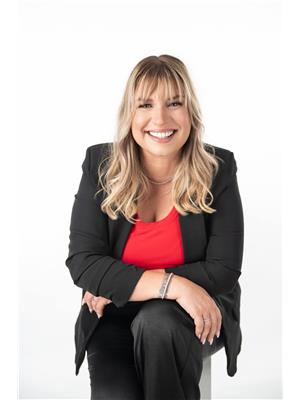1261 West Riverside Drive, Perthandover
- Bedrooms: 3
- Bathrooms: 3
- Living area: 1617 square feet
- Type: Residential
- Added: 126 days ago
- Updated: 30 days ago
- Last Checked: 9 hours ago
Spectacular River Views, enjoy breathtaking views of the majestic St. John River right from your own backyard. Immerse yourself in nature's tranquility and soak in the beauty of the surrounding landscape. Step inside this charming home and feel instantly at ease. With its warm and inviting atmosphere, you'll find a peaceful sanctuary that offers relaxation and comfort. Take advantage of the surging popularity of Airbnb by turning this property into a successful income-generating venture. Perth Andover attracts visitors throughout the year, making it an ideal location for hosting guests. Fully Equipped Kitchen: The well-appointed kitchen is equipped with modern appliances and offers everything you need to prepare delicious meals for yourself or your guests. Spend quality time outdoors on the spacious deck, overlooking the St. John River. Perfect for hosting gatherings, enjoying barbecues, or simply unwinding in a serene setting. Don't miss out on this incredible opportunity to own a charming home in the heart of Perth Andover, with the added bonus of Airbnb income potential. Call today to schedule a viewing or to learn more about this fantastic property. (id:1945)
powered by

Property DetailsKey information about 1261 West Riverside Drive
Interior FeaturesDiscover the interior design and amenities
Exterior & Lot FeaturesLearn about the exterior and lot specifics of 1261 West Riverside Drive
Utilities & SystemsReview utilities and system installations
Tax & Legal InformationGet tax and legal details applicable to 1261 West Riverside Drive
Room Dimensions

This listing content provided by REALTOR.ca
has
been licensed by REALTOR®
members of The Canadian Real Estate Association
members of The Canadian Real Estate Association
Nearby Listings Stat
Active listings
4
Min Price
$333,000
Max Price
$479,000
Avg Price
$377,750
Days on Market
70 days
Sold listings
0
Min Sold Price
$0
Max Sold Price
$0
Avg Sold Price
$0
Days until Sold
days
Nearby Places
Additional Information about 1261 West Riverside Drive















