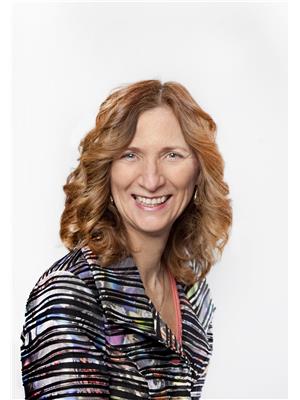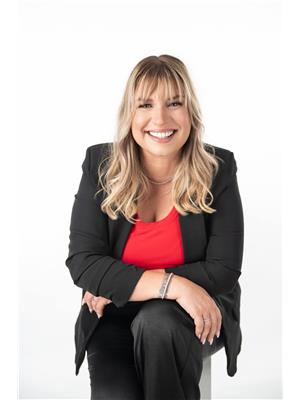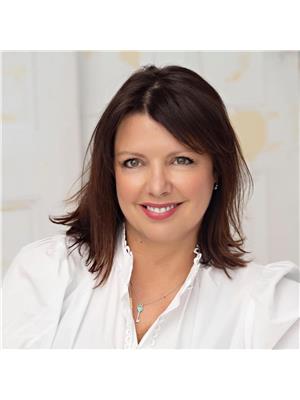107 Main, Perthandover
- Bedrooms: 3
- Bathrooms: 2
- Living area: 1424 square feet
- Type: Residential
- Added: 292 days ago
- Updated: 30 days ago
- Last Checked: 9 hours ago
Welcome to 107 Main Street Aroostook,minutes away from Perth-Andover and Grand Falls,Nested on approximately 1.4 acres this move in Ready home features 3 Bedrooms one and 1/2 bath , Stainless Steel Appliances , Washer and Dryer, new metal roofing, Siding Windows and Doors attached Garage paved Driveway. Contact your favorite REALTOR® today to schedule a visit. (id:1945)
powered by

Property DetailsKey information about 107 Main
Interior FeaturesDiscover the interior design and amenities
Exterior & Lot FeaturesLearn about the exterior and lot specifics of 107 Main
Location & CommunityUnderstand the neighborhood and community
Utilities & SystemsReview utilities and system installations
Tax & Legal InformationGet tax and legal details applicable to 107 Main
Room Dimensions

This listing content provided by REALTOR.ca
has
been licensed by REALTOR®
members of The Canadian Real Estate Association
members of The Canadian Real Estate Association
Nearby Listings Stat
Active listings
1
Min Price
$300,000
Max Price
$300,000
Avg Price
$300,000
Days on Market
291 days
Sold listings
0
Min Sold Price
$0
Max Sold Price
$0
Avg Sold Price
$0
Days until Sold
days
Nearby Places
Additional Information about 107 Main















