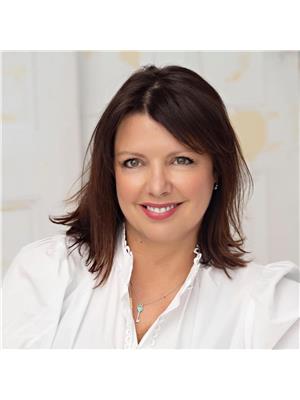176 Beaconsfield Road, Beaconsfield
- Bedrooms: 3
- Bathrooms: 2
- Living area: 1265 square feet
- Type: Residential
- Added: 179 days ago
- Updated: 30 days ago
- Last Checked: 13 hours ago
Welcome HOME to 176 Beaconsfield Rd! This single-owner home exudes pride of ownership. Located just seconds from Perth-Andover and the Trans-Canada Highway, you will be pleasantly surprised upon arrival. The stunning landscaping, chip-sealed circular driveway, multi-level garden beds, manicured fire-pit area, and large back deck all contribute to its exceptional curb appeal. Built in the 1990s, this home has seen numerous updates in recent years, including a new roof in 2020, siding in 2014, and a ducted forced air heat pump in 2013, among many others. The insulated, detached double car garage, constructed in 2014, is heated and cooled with a ductless mini-split system. A smaller storage shed offers additional outdoor storage solutions. Entering from the large patio area at the rear of the home, you are welcomed by a spacious foyer. The main level features 2 oversized bedrooms, an eat-in kitchen, a large living space, and a family bathroom. The lower level provides ample storage space, a great entertainment area with a built-in bar, a vast laundry area, and a third bedroom or office space **Equalized NB Power 250/month. Generator hook up with Generlink ** (id:1945)
powered by

Property DetailsKey information about 176 Beaconsfield Road
Interior FeaturesDiscover the interior design and amenities
Exterior & Lot FeaturesLearn about the exterior and lot specifics of 176 Beaconsfield Road
Location & CommunityUnderstand the neighborhood and community
Utilities & SystemsReview utilities and system installations
Tax & Legal InformationGet tax and legal details applicable to 176 Beaconsfield Road
Room Dimensions

This listing content provided by REALTOR.ca
has
been licensed by REALTOR®
members of The Canadian Real Estate Association
members of The Canadian Real Estate Association
Nearby Listings Stat
Active listings
1
Min Price
$349,900
Max Price
$349,900
Avg Price
$349,900
Days on Market
178 days
Sold listings
0
Min Sold Price
$0
Max Sold Price
$0
Avg Sold Price
$0
Days until Sold
days
Nearby Places
Additional Information about 176 Beaconsfield Road










