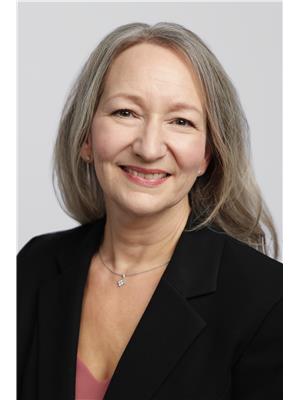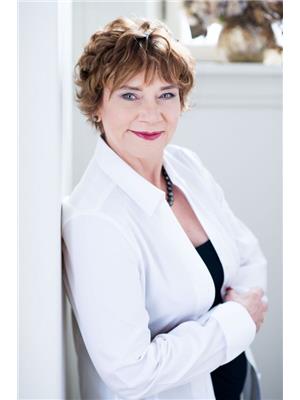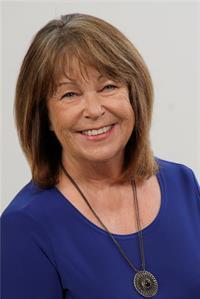1374 County Rd 2 Road, Elizabethtown
- Bedrooms: 3
- Bathrooms: 2
- Type: Residential
- Added: 7 days ago
- Updated: 1 days ago
- Last Checked: 23 hours ago
This 1100 sq ft, all-brick bungalow has 3 bedrooms and 2 baths.It is located a short drive from Highway 401 and Brockville. The attached carport provides covered parking.If you are looking to downsize or you are just starting out, then this house is a must-see.This home has a large foyer that opens to a combination LR and DR.The LR has large front and side windows and a patio door that leads to the back deck.The deck needs some work, so please stay off of it. And don't forget to check out the above-ground pool.This level of the house has a working kitchen 4 pc bath, PR and 2 more bedrooms. Head down to the lower level and you'll find a large FR with a gas fireplace,which is great for those winter nights. It's a great place for the kids to hang out. The laundry room in the basement has a washer,dryer,separate sink,and toilet.There is also a shower.On the west side of the basement is the utility room which contains the furnace.Other room would make a great workshop or 4th bedroom. (id:1945)
powered by

Property Details
- Cooling: Central air conditioning
- Heating: Forced air, Natural gas
- Stories: 1
- Year Built: 1967
- Structure Type: House
- Exterior Features: Brick
- Building Area Total: 1104
- Foundation Details: Block
- Architectural Style: Bungalow
Interior Features
- Basement: Partially finished, Full
- Flooring: Hardwood, Laminate, Ceramic
- Appliances: Washer, Refrigerator, Stove, Dryer, Hood Fan
- Bedrooms Total: 3
- Fireplaces Total: 2
Exterior & Lot Features
- Water Source: Municipal water
- Parking Total: 4
- Pool Features: Above ground pool
- Parking Features: Carport, Interlocked, Surfaced
- Lot Size Dimensions: 74.99 ft X 200.32 ft (Irregular Lot)
Location & Community
- Common Interest: Freehold
Utilities & Systems
- Sewer: Septic System
Tax & Legal Information
- Tax Year: 2024
- Parcel Number: 441540246
- Tax Annual Amount: 2023
- Zoning Description: Rurual Residential
Room Dimensions
This listing content provided by REALTOR.ca has
been licensed by REALTOR®
members of The Canadian Real Estate Association
members of The Canadian Real Estate Association
















