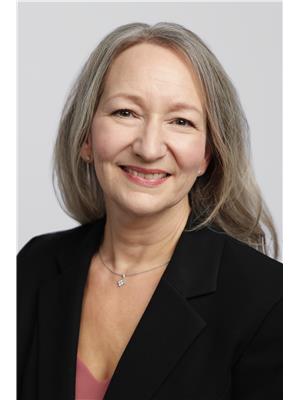1261 Potter Drive, Brockville
- Bedrooms: 2
- Bathrooms: 2
- Type: Residential
- Added: 65 days ago
- Updated: 3 days ago
- Last Checked: 6 hours ago
This house is under construction. Interior Images of a similar model are provided, however variations may be made by the builder. Welcome to this beautifully designed, to be built semi-detached bungalow in Stirling Meadows. The Winchester Model, by Mackie Homes offers ~ 1377sq ft of AG living space, 2 bdrms, 2 bthrms & a 1-car garage. The interior is perfect for entertaining, accented by an open floor layout with a natural gas fireplace & a patio door to the covered porch. The kitchen boasts abundant cabinetry, granite countertops, a centre island & a storage pantry. Two bds are finished in wall to wall carpet, including the primary bd that is complete w/a walk-in closet & 3-pc ensuite w/a shower & single vanity. Set in a new community within easy reach to the 401 and Brockville's amenities including stores, restaurants & recreation. (id:1945)
powered by

Property DetailsKey information about 1261 Potter Drive
- Cooling: Central air conditioning
- Heating: Forced air, Natural gas
- Stories: 1
- Year Built: 2024
- Structure Type: House
- Exterior Features: Stone, Wood siding, Siding
- Foundation Details: Poured Concrete
- Architectural Style: Bungalow
Interior FeaturesDiscover the interior design and amenities
- Basement: Unfinished, Full
- Flooring: Mixed Flooring
- Bedrooms Total: 2
- Fireplaces Total: 1
Exterior & Lot FeaturesLearn about the exterior and lot specifics of 1261 Potter Drive
- Water Source: Municipal water
- Parking Total: 2
- Parking Features: Attached Garage
- Lot Size Dimensions: 0 ft X 105 ft (Irregular Lot)
Location & CommunityUnderstand the neighborhood and community
- Common Interest: Freehold
Utilities & SystemsReview utilities and system installations
- Sewer: Municipal sewage system
Tax & Legal InformationGet tax and legal details applicable to 1261 Potter Drive
- Tax Year: 2024
- Parcel Number: 000000000
- Zoning Description: Residential
Room Dimensions

This listing content provided by REALTOR.ca
has
been licensed by REALTOR®
members of The Canadian Real Estate Association
members of The Canadian Real Estate Association
Nearby Listings Stat
Active listings
12
Min Price
$344,900
Max Price
$895,000
Avg Price
$554,625
Days on Market
52 days
Sold listings
7
Min Sold Price
$299,900
Max Sold Price
$799,900
Avg Sold Price
$452,657
Days until Sold
42 days
Nearby Places
Additional Information about 1261 Potter Drive



























