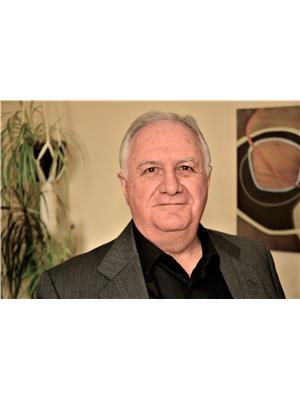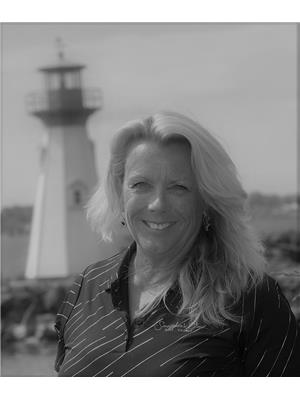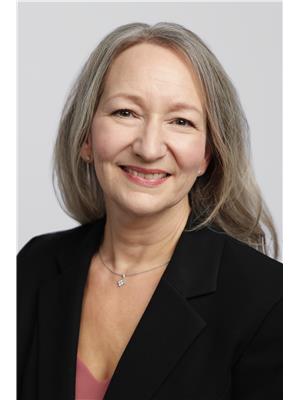22 Sunset Boulevard, Brockville
- Bedrooms: 3
- Bathrooms: 2
- Type: Residential
- Added: 7 days ago
- Updated: 2 days ago
- Last Checked: 1 days ago
This all brick 1000 sq ft home is located in the south/east end of 401 in Brockville. It has 3 bedrooms, 2 baths, an attached 1 car garage,fenced in back yard and a finished basement.It's close to all amenities. This cute bungalow has original hardwood floors that enhance the living room, dining room, and all three bedrooms. The foyer welcomes you as you enter. The kitchen is straight ahead.It is large enough to accommodate a table and chairs.The kitchen cupboards are all hardwood.Down the hall, you will find the primary bedroom, two other bedrooms, and a four-piece bathroom.This house has a finished basement that includes a large family room, a half bath, laundry facilities, an office space, and a separate room with a walk-in shower. The garage has a man door at the back that leads to the back door of the house, which is off the kitchen.This house is located in a quiet neighborhood. The back yard is a great space with lots of potential.Hydro Aug, 2023-2024 =1700.00 approx for the year (id:1945)
powered by

Property Details
- Cooling: Heat Pump
- Heating: Heat Pump, Baseboard heaters, Electric
- Stories: 1
- Year Built: 1962
- Structure Type: House
- Exterior Features: Brick, Vinyl
- Building Area Total: 1000
- Foundation Details: Block
- Architectural Style: Bungalow
Interior Features
- Basement: Finished, Full
- Flooring: Hardwood, Carpeted, Ceramic
- Appliances: Washer, Refrigerator, Stove, Dryer, Hood Fan, Blinds
- Bedrooms Total: 3
Exterior & Lot Features
- Lot Features: Automatic Garage Door Opener
- Water Source: Municipal water
- Parking Total: 3
- Parking Features: Attached Garage, Surfaced
- Lot Size Dimensions: 70 ft X 100.13 ft
Location & Community
- Common Interest: Freehold
Utilities & Systems
- Sewer: Municipal sewage system
Tax & Legal Information
- Tax Year: 2024
- Parcel Number: 441740110
- Tax Annual Amount: 3139
- Zoning Description: Residential
Room Dimensions
This listing content provided by REALTOR.ca has
been licensed by REALTOR®
members of The Canadian Real Estate Association
members of The Canadian Real Estate Association

















