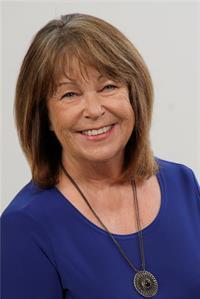66 Keefer Street, Brockville
- Bedrooms: 3
- Bathrooms: 2
- Type: Residential
- Added: 21 days ago
- Updated: 10 days ago
- Last Checked: 8 minutes ago
Located in popular east end of Brockville, within walking distance to most amenities and the river. Sweeping 240’ backyard ready for your outside designs and plans. This large 3 bedroom home offers space that you don’t find in newer homes. Large living room and family room, spacious dining room. Eat in kitchen with tucked away table area plus convenient 2 piece bathroom. Decking overlooking the yard with mature trees, room for the gardener in the family to plan and plant. Second floor features 3 bedrooms plus 4 piece bathroom. Gas cost $2196 and hydro cost $1339. Look no further if you need a large house in a great neighbourhood. Walkout to the backyard from the basement, convenient for storage of lawn mowers etc. (id:1945)
powered by

Property Details
- Cooling: Central air conditioning
- Heating: Forced air, Natural gas
- Stories: 2
- Structure Type: House
- Exterior Features: Vinyl
- Foundation Details: Stone, Block
Interior Features
- Basement: Full, Not Applicable
- Flooring: Laminate, Vinyl, Wall-to-wall carpet, Mixed Flooring
- Appliances: Washer, Dishwasher, Stove, Dryer, Hood Fan, Blinds
- Bedrooms Total: 3
- Bathrooms Partial: 1
Exterior & Lot Features
- Water Source: Municipal water
- Parking Total: 4
- Parking Features: Open
- Road Surface Type: Paved road
- Lot Size Dimensions: 83 ft X 241 ft
Location & Community
- Common Interest: Freehold
- Community Features: School Bus
Utilities & Systems
- Sewer: Municipal sewage system
Tax & Legal Information
- Tax Year: 2024
- Parcel Number: 441680251
- Tax Annual Amount: 2993
- Zoning Description: Residential
Additional Features
- Security Features: Smoke Detectors
Room Dimensions
This listing content provided by REALTOR.ca has
been licensed by REALTOR®
members of The Canadian Real Estate Association
members of The Canadian Real Estate Association















