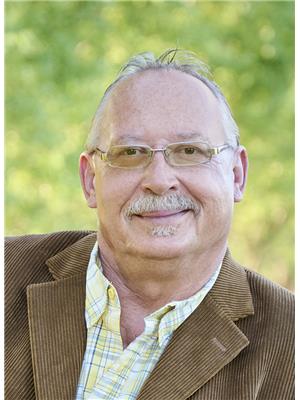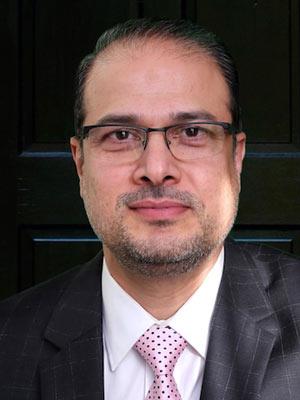7731 Butternut Boulevard, Niagara Falls
- Bedrooms: 4
- Bathrooms: 4
- Type: Residential
- Added: 145 days ago
- Updated: 36 days ago
- Last Checked: 22 hours ago
Introducing the 7731 Butternut Blvd in Niagara Falls, where modern elegance meets comfort and practicality in this captivating 2sty home. Boasting a blend of style & functionality, this home offers 4 beds & 4 baths, inviting you to embrace a lifestyle of luxury and convenience. The striking epoxy exterior detailing on both the double-door entrance and double-car garage immediately captures attention, hinting the elegance within. As you enter this beauty, be greeted by the Large Foyer followed by the great room, then discover an inviting open-concept eat-in kitchen and living area with abundant space for relaxation and entertaining, bursting with natural light. Adorned with stainless steel appliances, ample canbinetry and a seamless flow to the backyard porch, and main floor laundry. 2nd Floor Enjoy the 4 Bed & 4 Bath includes 2 Master Bedroom comes with 5 Piece En-suite Separate Tub And Stand-Up Shower As Well As Large Walk-In Closet. 3rd Bedroom and 4th Bedroom offers a Jack & Jill Style 4 Piece En-suite with Large Closets & Large Windows. (id:1945)
powered by

Property DetailsKey information about 7731 Butternut Boulevard
- Cooling: Central air conditioning
- Heating: Forced air, Natural gas
- Stories: 2
- Structure Type: House
- Exterior Features: Brick
- Foundation Details: Brick
Interior FeaturesDiscover the interior design and amenities
- Basement: Unfinished, N/A
- Flooring: Carpeted, Ceramic
- Appliances: Washer, Refrigerator, Dishwasher, Stove, Dryer, Microwave
- Bedrooms Total: 4
- Bathrooms Partial: 1
Exterior & Lot FeaturesLearn about the exterior and lot specifics of 7731 Butternut Boulevard
- Water Source: Municipal water
- Parking Total: 4
- Parking Features: Attached Garage
- Lot Size Dimensions: 51.5 x 89.7 FT ; 106.88ft*28.27ft*23.34ft*89.96ft*44.34ft
Location & CommunityUnderstand the neighborhood and community
- Directions: Kalar Rd & Mcleod Rd
- Common Interest: Freehold
Utilities & SystemsReview utilities and system installations
- Sewer: Sanitary sewer
Tax & Legal InformationGet tax and legal details applicable to 7731 Butternut Boulevard
- Tax Year: 2023
- Tax Annual Amount: 6152
Room Dimensions

This listing content provided by REALTOR.ca
has
been licensed by REALTOR®
members of The Canadian Real Estate Association
members of The Canadian Real Estate Association
Nearby Listings Stat
Active listings
19
Min Price
$750,000
Max Price
$1,499,900
Avg Price
$1,041,804
Days on Market
64 days
Sold listings
8
Min Sold Price
$3,500
Max Sold Price
$1,100,000
Avg Sold Price
$859,800
Days until Sold
67 days
Nearby Places
Additional Information about 7731 Butternut Boulevard








































