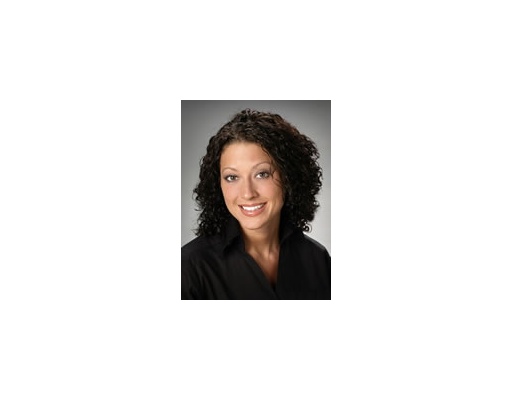61 Barbican Trail, St Catharines
- Bedrooms: 4
- Bathrooms: 4
- Living area: 3821 square feet
- Type: Residential
- Added: 15 days ago
- Updated: 5 days ago
- Last Checked: 10 hours ago
LOCATION, LOCATION, LOCATION! 4MINUTES DRIVE TO BROCK UNIVERSITY AND ONE MINUTE TO HIGH WAY 406. Over 3,500 Sq.Ft. Finished Beautiful Home, Around 2,500 Sq.Ft. Above Grade W/4 Natural Bedrooms On The 2nd Floor Including A Master Suite W/Full Ensuite Bathroom. Located On A Corner Lot W/72' Front & Backyard W/Plenty Of Patio And Green Space. Direct Entry Into The Laundry And Mud Room From The Double Garage. The Front Foyer Is Large And Opens Into The Living And Dining Rooms On The Right And Straight Through To The Family Room, Dinette And Kitchen Across The Back Of The Home. A Curved Staircase Leads To The 2nd Floor, Desirable Burleigh Hill Neighborhood Next To Hwy 406, 4 Minute Drive To Brock University, 3 Minute Drive To Pen Centre Shopping Mall, 3 Minute Drive To Downtown St. Catharines. Close to Community Centers, Natural Trails & Parks. Extras: Main level & second Level Floors 2021, Kitchen & Bathroom Countertops 2022. Basement Stairs and Floors 2023, New Paint 2022/2023 Seller Does Not Warrant Retrofit Status Of Basement. (id:1945)
powered by

Show
More Details and Features
Property DetailsKey information about 61 Barbican Trail
- Cooling: Central air conditioning
- Heating: Forced air, Natural gas
- Stories: 2
- Structure Type: House
- Exterior Features: Brick Facing
- Foundation Details: Poured Concrete
Interior FeaturesDiscover the interior design and amenities
- Basement: Finished, Full
- Appliances: Washer, Refrigerator, Central Vacuum, Dishwasher, Stove, Dryer
- Bedrooms Total: 4
- Fireplaces Total: 1
- Bathrooms Partial: 2
Exterior & Lot FeaturesLearn about the exterior and lot specifics of 61 Barbican Trail
- Water Source: Municipal water
- Parking Total: 4
- Parking Features: Attached Garage, Inside Entry
- Lot Size Dimensions: 72 x 105 FT
Location & CommunityUnderstand the neighborhood and community
- Directions: ST. DAVID'S RD & HWY 406
- Common Interest: Freehold
Utilities & SystemsReview utilities and system installations
- Sewer: Sanitary sewer
Tax & Legal InformationGet tax and legal details applicable to 61 Barbican Trail
- Tax Year: 2024
- Tax Annual Amount: 6967
- Zoning Description: R1B
Room Dimensions

This listing content provided by REALTOR.ca
has
been licensed by REALTOR®
members of The Canadian Real Estate Association
members of The Canadian Real Estate Association
Nearby Listings Stat
Active listings
8
Min Price
$580,000
Max Price
$1,650,000
Avg Price
$1,115,862
Days on Market
69 days
Sold listings
6
Min Sold Price
$799,999
Max Sold Price
$1,399,999
Avg Sold Price
$1,027,333
Days until Sold
85 days
Additional Information about 61 Barbican Trail











































