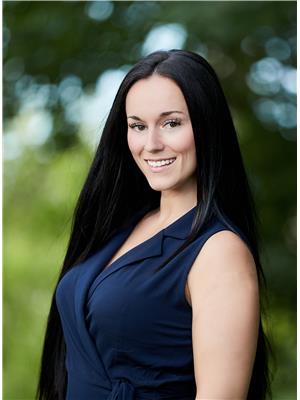60 Bridgewater Court, Welland
- Bedrooms: 2
- Bathrooms: 1
- Living area: 1341 square feet
- Type: Residential
- Added: 101 days ago
- Updated: 9 days ago
- Last Checked: 16 hours ago
This extraordinary home at 60 Bridgewater Court was custom built by the prestigious Ravenda Homes for the builder's own mother! Many premium design features elevate the semi-detached bungalow's style and comfort; heated washroom floor, baseboard vacume, granite counters, coffered ceilings, barrel vault ceilings, pot lights, water softner, master bedroom wall-to-wall closet and enhanced lighting throughout. The open concept floor plan leads to the unique kitchen with transom window and sliding doors to the covered private back deck with double BBQ outdoor prep kitchen. Plus inside access to the garage from the main floor laundry room. With a great North end location, walking distance to the Seaway Mall and easy access to Hwy 406, this home is deep in a quiet cul-de-sac on a pie shape lot; the large pool size yard with the street's largest home. A comfortable long double driveway welcomes friends and family for special parties. The full unfinished basement has a roughed-in kitchen and bathroom as well as a cold cellar with built in wine rack. Awesome finishing touches... it just needs you! (id:1945)
powered by

Property DetailsKey information about 60 Bridgewater Court
- Cooling: Central air conditioning
- Heating: Forced air, Natural gas
- Stories: 1
- Structure Type: House
- Exterior Features: Brick
- Foundation Details: Poured Concrete
- Architectural Style: Bungalow
Interior FeaturesDiscover the interior design and amenities
- Basement: Unfinished, Full
- Appliances: Washer, Refrigerator, Water softener, Central Vacuum, Dishwasher, Stove, Dryer, Microwave, Window Coverings
- Bedrooms Total: 2
Exterior & Lot FeaturesLearn about the exterior and lot specifics of 60 Bridgewater Court
- Lot Features: Level, Sump Pump
- Water Source: Municipal water
- Parking Total: 5
- Parking Features: Attached Garage
- Lot Size Dimensions: 21.73 x 153.3 FT
Location & CommunityUnderstand the neighborhood and community
- Directions: From Niagara St, East on Lancaster, Left on Bridgewater
- Common Interest: Freehold
Utilities & SystemsReview utilities and system installations
- Sewer: Sanitary sewer
Tax & Legal InformationGet tax and legal details applicable to 60 Bridgewater Court
- Tax Year: 2024
- Tax Annual Amount: 4534
- Zoning Description: 01,RL2
Additional FeaturesExplore extra features and benefits
- Security Features: Security system
Room Dimensions

This listing content provided by REALTOR.ca
has
been licensed by REALTOR®
members of The Canadian Real Estate Association
members of The Canadian Real Estate Association
Nearby Listings Stat
Active listings
16
Min Price
$1
Max Price
$659,900
Avg Price
$428,856
Days on Market
65 days
Sold listings
5
Min Sold Price
$299,999
Max Sold Price
$499,900
Avg Sold Price
$417,920
Days until Sold
51 days
Nearby Places
Additional Information about 60 Bridgewater Court










































