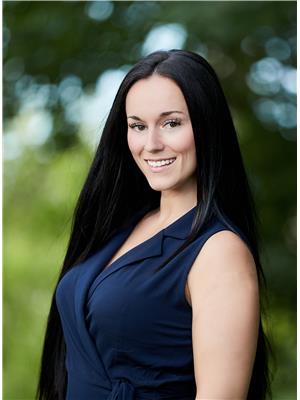122 Madison Court W, Welland
- Bedrooms: 5
- Bathrooms: 2
- Living area: 2250 square feet
- Type: Residential
- Added: 71 days ago
- Updated: 4 days ago
- Last Checked: 20 hours ago
Wonderful 3+2 Bedroom 2 Bath Detached Solid Brick Raised Bungalow with large pool sized pie shape lot, double car garage and fully finished from top to bottom. Tucked away on quiet court in lovely Welland North End location close to shopping, transit, grocery, restaurants and all amenities and short 5 minute drive to HWY. Open concept Living Room/Dining, bright eat-in kitchen with moveable breakfast bar and patio walkout to raised deck overlooking private backyard. 3 Spacious main floor bedrooms, updated 4pc bath. Basement level fully finished with large windows, spacious recreation room, 2 additional bedrooms and 3pc bathroom. Many updates done here over the years including: Gutters 2021, furnace air conditioner 2018, vinyl windows 2019, 30 year shingle 2011, new dishwasher 2024, new fridge and stove 2019. Quick possession available (id:1945)
powered by

Property DetailsKey information about 122 Madison Court W
- Cooling: Central air conditioning
- Heating: Forced air, Natural gas
- Stories: 1
- Structure Type: House
- Exterior Features: Brick
- Foundation Details: Poured Concrete
- Architectural Style: Raised bungalow
Interior FeaturesDiscover the interior design and amenities
- Basement: Finished, Full
- Appliances: Washer, Refrigerator, Dishwasher, Stove, Dryer, Window Coverings
- Bedrooms Total: 5
Exterior & Lot FeaturesLearn about the exterior and lot specifics of 122 Madison Court W
- Water Source: Municipal water
- Parking Total: 6
- Parking Features: Attached Garage
- Lot Size Dimensions: 31.88 x 141.43 FT
Location & CommunityUnderstand the neighborhood and community
- Directions: From Niagara St, Head East on Lancaster Dr, turn left onto Madison CRT West
- Common Interest: Freehold
- Street Dir Suffix: West
Utilities & SystemsReview utilities and system installations
- Sewer: Sanitary sewer
Tax & Legal InformationGet tax and legal details applicable to 122 Madison Court W
- Tax Year: 2016
- Tax Annual Amount: 4498.42
- Zoning Description: R3-X4
Room Dimensions

This listing content provided by REALTOR.ca
has
been licensed by REALTOR®
members of The Canadian Real Estate Association
members of The Canadian Real Estate Association
Nearby Listings Stat
Active listings
31
Min Price
$399,900
Max Price
$1,190,000
Avg Price
$678,674
Days on Market
42 days
Sold listings
18
Min Sold Price
$400,000
Max Sold Price
$999,000
Avg Sold Price
$608,200
Days until Sold
73 days
Nearby Places
Additional Information about 122 Madison Court W



















































