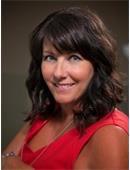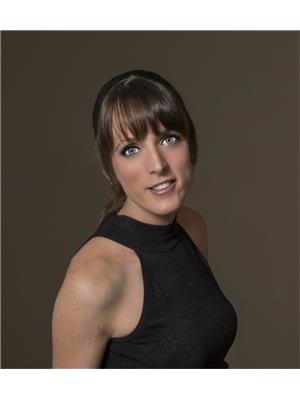147 3229 Elgaard Drive, Regina
- Bedrooms: 3
- Bathrooms: 2
- Living area: 1066 square feet
- Type: Townhouse
Source: Public Records
Note: This property is not currently for sale or for rent on Ovlix.
We have found 6 Townhomes that closely match the specifications of the property located at 147 3229 Elgaard Drive with distances ranging from 2 to 10 kilometers away. The prices for these similar properties vary between 189,900 and 364,900.
Nearby Listings Stat
Active listings
45
Min Price
$157,900
Max Price
$389,000
Avg Price
$292,467
Days on Market
38 days
Sold listings
40
Min Sold Price
$189,900
Max Sold Price
$499,900
Avg Sold Price
$300,810
Days until Sold
39 days
Recently Sold Properties
Nearby Places
Name
Type
Address
Distance
Houston Pizza
Restaurant
863 Argyle St N
0.5 km
Walmart - Regina
Grocery or supermarket
3939 Rochdale Blvd.
0.6 km
Wok Box Regina North
Restaurant
3963 Rochdale Blvd
0.7 km
Capital GMC Buick Cadillac
Car repair
4020 Rochdale Blvd
0.9 km
Capital Ford Lincoln
Car dealer
1201 Pasqua St N
0.9 km
The Tap Brew Pub & Eatery
Liquor store
4245 Rochdale Blvd
1.0 km
Silver's Steakhouse & Lounge
Restaurant
1060 Pasqua St N
1.0 km
Rochdale Roca House
Cafe
1010 Pasqua St N
1.0 km
Boston Pizza
Restaurant
4303 Rochdale Blvd
1.1 km
Mucho Burrito
Restaurant
4409 Rochdale Blvd
1.1 km
Browns Socialhouse Rochdale
Bar
1065 Stockton St
1.2 km
Boston Pizza
Restaurant
545 Albert St N
1.2 km
Property Details
- Cooling: Central air conditioning
- Heating: Forced air, Natural gas
- Stories: 2
- Year Built: 2013
- Structure Type: Row / Townhouse
- Architectural Style: 2 Level
Interior Features
- Basement: Finished, Full
- Appliances: Washer, Refrigerator, Dishwasher, Stove, Dryer, Microwave, Hood Fan, Window Coverings
- Living Area: 1066
- Bedrooms Total: 3
Exterior & Lot Features
- Lot Features: Rectangular
- Lot Size Units: square feet
- Parking Features: Other, Parking Space(s), Surfaced
- Lot Size Dimensions: 0.00
Location & Community
- Common Interest: Condo/Strata
- Community Features: Pets Allowed
Property Management & Association
- Association Fee: 280.79
Tax & Legal Information
- Tax Year: 2024
- Tax Annual Amount: 2853
Discover Unit 147-3229 Elgaard Drive, nestled in the Bordeaux complex within the coveted Hawkstone neighbourhood. This well-maintained home boasts 1066 sq ft of living space, featuring 3 beds and 2 baths. Upon entering, you'll be greeted by a clean and modern interior with 9ft ceilings, hardwood floors and an inviting ambiance. The living area seamlessly flows into the kitchen and dining space, which is adorned with warm wood cabinetry, elegant granite countertops, and stainless steel appliances. Large windows throughout the home allow for an abundance of natural light. Upstairs, two well-sized bedrooms with walk-in closets await, accompanied by a 4-piece main bathroom and a convenient bonus room, great for an at home office or kids play space. The fully developed basement offers additional living space, a 3rd bedroom, and a 3-piece bath. Outside you will find a fully fenced, no maintenance rear yard that backs a park with play structure. This unit also includes the convenience of two parking stalls directly in front. Other notable features include a 100 amp electrical panel, high-efficiency furnace, HRV system, central AC, and owned water softener. Don't miss out on this opportunity to experience comfortable living in a desirable location, but don't panic, you can book a viewing that fits the schedule of you and your REALTOR® between now and Thursday afternoon (July 18) as no offers will be accepted until after that time! (id:1945)
Demographic Information
Neighbourhood Education
| Master's degree | 165 |
| Bachelor's degree | 895 |
| University / Above bachelor level | 65 |
| University / Below bachelor level | 175 |
| Certificate of Qualification | 160 |
| College | 600 |
| Degree in medicine | 15 |
| University degree at bachelor level or above | 1155 |
Neighbourhood Marital Status Stat
| Married | 2175 |
| Widowed | 125 |
| Divorced | 190 |
| Separated | 110 |
| Never married | 1090 |
| Living common law | 445 |
| Married or living common law | 2620 |
| Not married and not living common law | 1520 |
Neighbourhood Construction Date
| 1991 to 2000 | 15 |
| 2001 to 2005 | 160 |
| 2006 to 2010 | 1085 |











