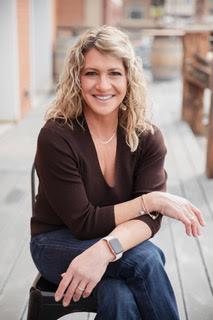24 2338 Assiniboine Avenue, Regina
- Bedrooms: 3
- Bathrooms: 3
- Living area: 1870 square feet
- MLS®: sk981377
- Type: Townhouse
- Added: 17 days ago
- Updated: 13 days ago
- Last Checked: 5 hours ago
Do you love to entertain outdoors and are looking for an executive style Condo that provides an abundance of space, with 4 outside private decks or patios? Tough to beat this South East location, overlooking Hawryluk School. Direct entry to 2 underground parking spots and a 96 sq ft storage unit and wash bay. This condo has been very well maintained. The flooring is all low maintenance tile, hardwood or LVP. The gorgeous kitchen offers stainless appliances, pot-lites, Resin sink and a ton of cabinets and a large walk in pantry. This open concept home offers large rooms everywhere and an abundance of natural light. As you enter off the partially covered rear patio, you will find a den/sunroom and 1/2 bath. This flows into the kitchen and dining area followed by a large living room with gas fireplace and mantle. The second floor provides 3 spacious bedrooms including a 4 piece Ensuite with his and her sinks, jetted tub and quartz counter top. Bedroom 2 has a door to the exterior balcony which is great for sunbathing. Combined laundry and full bath are on this level as well. Let's proceed up the next flight of stairs to the furnace room and then to the rooftop terrace. This area is a massive 830 sq feet which has recently been resurfaced and new wood decking added in 2017. Its an amazing area for entertaining day or night. There is also a storage shed on this level. In addition to the rooftop deck and balcony off bedroom 2, the newly refinished ground level patio offers 425 sq ft. Some of the recent updates include, rooftop, 1/2 bath tile, LVP flooring in sunroom, New furnace and AC in 2019, Exterior door, fireplace serviced in 2020 and complete interior painted in 2019. This home provides amazing value considering overall size, location, finishes, storage, upgrades, 2 parking stalls that are wide and easy to get into without denting the car beside it and the 4 outdoor entertaining areas. Sewer/Water included in fees. Over 1400 sq ft of outdoor decks and patios. (id:1945)
powered by

Property Details
- Cooling: Central air conditioning
- Heating: Forced air, Natural gas
- Stories: 3
- Year Built: 1988
- Structure Type: Row / Townhouse
- Architectural Style: 3 Level
Interior Features
- Appliances: Washer, Refrigerator, Dishwasher, Stove, Dryer, Microwave, Storage Shed, Window Coverings, Garage door opener remote(s)
- Living Area: 1870
- Bedrooms Total: 3
- Fireplaces Total: 1
- Fireplace Features: Gas, Conventional
Exterior & Lot Features
- Lot Features: Treed, Balcony
- Parking Features: Underground, Other, Parking Space(s), Heated Garage
Location & Community
- Common Interest: Condo/Strata
- Community Features: Pets Allowed With Restrictions
Property Management & Association
- Association Fee: 815
Tax & Legal Information
- Tax Year: 2024
- Tax Annual Amount: 2887
Room Dimensions

This listing content provided by REALTOR.ca has
been licensed by REALTOR®
members of The Canadian Real Estate Association
members of The Canadian Real Estate Association
Nearby Listings Stat
Active listings
63
Min Price
$239,900
Max Price
$1,750,000
Avg Price
$566,009
Days on Market
56 days
Sold listings
41
Min Sold Price
$319,900
Max Sold Price
$849,900
Avg Sold Price
$462,539
Days until Sold
42 days

















