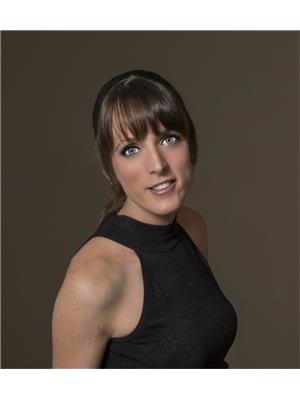136 3229 Elgaard Drive, Regina
- Bedrooms: 4
- Bathrooms: 2
- Living area: 1088 square feet
- Type: Townhouse
Source: Public Records
Note: This property is not currently for sale or for rent on Ovlix.
We have found 6 Townhomes that closely match the specifications of the property located at 136 3229 Elgaard Drive with distances ranging from 2 to 10 kilometers away. The prices for these similar properties vary between 189,900 and 284,900.
Nearby Places
Name
Type
Address
Distance
Houston Pizza
Restaurant
863 Argyle St N
0.5 km
Walmart - Regina
Grocery or supermarket
3939 Rochdale Blvd.
0.5 km
Wok Box Regina North
Restaurant
3963 Rochdale Blvd
0.7 km
Capital GMC Buick Cadillac
Car repair
4020 Rochdale Blvd
0.8 km
Capital Ford Lincoln
Car dealer
1201 Pasqua St N
0.9 km
The Tap Brew Pub & Eatery
Liquor store
4245 Rochdale Blvd
1.0 km
Silver's Steakhouse & Lounge
Restaurant
1060 Pasqua St N
1.0 km
Rochdale Roca House
Cafe
1010 Pasqua St N
1.0 km
Boston Pizza
Restaurant
4303 Rochdale Blvd
1.1 km
Mucho Burrito
Restaurant
4409 Rochdale Blvd
1.1 km
Browns Socialhouse Rochdale
Bar
1065 Stockton St
1.2 km
Tim Hortons
Cafe
4455 Rochdale Blvd
1.2 km
Property Details
- Cooling: Window air conditioner
- Heating: Forced air, Natural gas
- Stories: 2
- Year Built: 2013
- Structure Type: Row / Townhouse
- Architectural Style: 2 Level
Interior Features
- Appliances: Washer, Refrigerator, Dishwasher, Stove, Dryer, Central Vacuum - Roughed In, Window Coverings
- Living Area: 1088
- Bedrooms Total: 4
Exterior & Lot Features
- Lot Features: Rectangular
- Lot Size Units: square feet
- Parking Features: None, Parking Space(s), Surfaced
- Lot Size Dimensions: 0.00
Location & Community
- Common Interest: Condo/Strata
- Community Features: Pets Allowed
Property Management & Association
- Association Fee: 285.79
Tax & Legal Information
- Tax Year: 2024
- Tax Annual Amount: 2929
Are you in search of a condo with minimal maintenance fees and backing open space? This could be the perfect match for you! Situated in The Bordeaux complex, this well-maintained unit is ready for its new owners. Explore this delightful 2-story townhouse nestled in Regina's Hawkstone Subdivision, offering convenient access to various amenities and shopping centers. Boasting 4 bedrooms and 2 bathrooms this home combines comfort with modern style. The open-concept layout includes a kitchen with maple cabinetry and a spacious island, ideal for entertaining. The kitchen flows nicely to the good sized Living room. Upstairs, you'll find the master bedroom with a good size walk-in closet just steps from the 4-piece bathroom. The second and third bedrooms are versatile, perfect for use as children's rooms, a home office or guest rooms. Additionally, the newly finished basement offers a cozy living room, a fourth bedroom, a 3 piece bathroom and laundry. Enjoy the amazing backyard that backs an open space park. Walk out the front door and you have not one, but two, convenient parking stalls right in front of you. Enjoy the benefits of condo living with low maintenance fees of just $285.79 per month. Whether you're a first-time buyer or looking for a well-situated property, this home offers a fantastic ownership or investment opportunity. Reach out to your agent today to schedule a private viewing or to obtain more information. (id:1945)
Demographic Information
Neighbourhood Education
| Master's degree | 165 |
| Bachelor's degree | 895 |
| University / Above bachelor level | 65 |
| University / Below bachelor level | 175 |
| Certificate of Qualification | 160 |
| College | 600 |
| Degree in medicine | 15 |
| University degree at bachelor level or above | 1155 |
Neighbourhood Marital Status Stat
| Married | 2175 |
| Widowed | 125 |
| Divorced | 190 |
| Separated | 110 |
| Never married | 1090 |
| Living common law | 445 |
| Married or living common law | 2620 |
| Not married and not living common law | 1520 |
Neighbourhood Construction Date
| 1991 to 2000 | 15 |
| 2001 to 2005 | 160 |
| 2006 to 2010 | 1085 |











