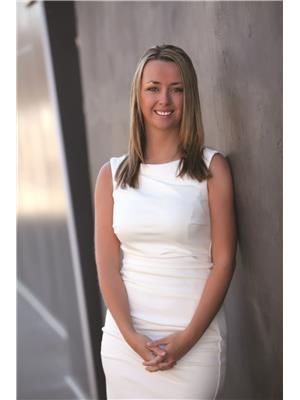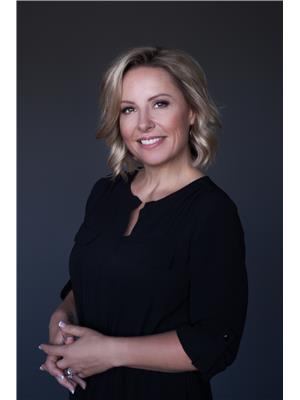1865 Begbie Road Unit 7, Kelowna
- Bedrooms: 4
- Bathrooms: 4
- Living area: 2882 square feet
- Type: Townhouse
- Added: 59 days ago
- Updated: 16 days ago
- Last Checked: 1 hours ago
Welcome to Hidden Lake Lane in the heart of Wilden! This spacious townhouse’s floor plan makes entertaining a dream. The kitchen on the main floor offers loads of counterspace, cabinets, newer appliances and a generous sized island. The abundant natural light brightens the main floor from the front deck to back patio. The conveniently located mud-room laundry room on the main floor has a sink, cabinets and a separate entrance to the backyard. Upstairs are 2 comfortably sized bedrooms, a full bath and the massive Primary bedroom with 5-piece ensuite that boasts a large W/I closet. The lower level has a media room, bedroom, and another full bath. This low maintenance townhouse has plenty of space for the entire family. Extras include engineered h/w floors, upgraded shelving and geothermal that’s included in your strata fee! Enjoy all the natural surroundings has to offer UBCO, the airport, and downtown are only a short drive. This impeccable home also features a double garage and large back yard for all to enjoy. (id:1945)
powered by

Property Details
- Roof: Asphalt shingle, Unknown
- Cooling: Central air conditioning, See Remarks
- Heating: Forced air, Geo Thermal
- Stories: 3
- Year Built: 2012
- Structure Type: Row / Townhouse
- Exterior Features: Brick, Stucco
- Architectural Style: Other
Interior Features
- Flooring: Tile, Carpeted, Wood
- Appliances: Refrigerator, Range - Gas, Dishwasher, Washer & Dryer
- Living Area: 2882
- Bedrooms Total: 4
- Fireplaces Total: 1
- Bathrooms Partial: 1
- Fireplace Features: Gas, Unknown
Exterior & Lot Features
- Lot Features: Central island
- Water Source: Municipal water
- Parking Total: 4
- Parking Features: Attached Garage
Location & Community
- Common Interest: Condo/Strata
- Community Features: Pets Allowed
Property Management & Association
- Association Fee: 585
Utilities & Systems
- Sewer: Municipal sewage system
Tax & Legal Information
- Zoning: Unknown
- Parcel Number: 029-037-301
- Tax Annual Amount: 3750
Room Dimensions

This listing content provided by REALTOR.ca has
been licensed by REALTOR®
members of The Canadian Real Estate Association
members of The Canadian Real Estate Association

















