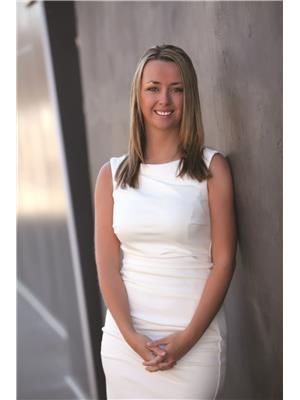2100 Campbell Road Unit 157, West Kelowna
- Bedrooms: 3
- Bathrooms: 3
- Living area: 1920 square feet
- Type: Townhouse
- Added: 122 days ago
- Updated: 6 days ago
- Last Checked: 12 hours ago
Townhome 157 is our B floorplan in our Sail colour scheme and comes with a wonderful 1,920 square feet of living space featuring, 3 bedrooms and 2.5 bathrooms, a large 406 sq foot roof top terrace and a spectacular view of Okanagan Lake. This home comes with side-by-side double car garage, open concept living plan, luxuriously finished with exposed wood beams, high-end appliances and fixtures. Amenity center with swimming pool, hot tub, games room, theatre room, golf simulators and meeting areas are all within steps of this home. You’ll love it here! AVAILABLE NOW! (id:1945)
powered by

Property DetailsKey information about 2100 Campbell Road Unit 157
- Roof: Other, Unknown
- Cooling: Central air conditioning
- Heating: Forced air, See remarks
- Stories: 3
- Year Built: 2024
- Structure Type: Row / Townhouse
- Architectural Style: Split level entry
Interior FeaturesDiscover the interior design and amenities
- Basement: Full
- Living Area: 1920
- Bedrooms Total: 3
- Fireplaces Total: 1
- Bathrooms Partial: 2
- Fireplace Features: Gas, Unknown
Exterior & Lot FeaturesLearn about the exterior and lot specifics of 2100 Campbell Road Unit 157
- Lot Features: One Balcony
- Water Source: Municipal water
- Parking Total: 2
- Parking Features: Attached Garage
- Building Features: Clubhouse
Location & CommunityUnderstand the neighborhood and community
- Common Interest: Leasehold
- Community Features: Pet Restrictions
Property Management & AssociationFind out management and association details
- Association Fee: 308
Utilities & SystemsReview utilities and system installations
- Sewer: Municipal sewage system
Tax & Legal InformationGet tax and legal details applicable to 2100 Campbell Road Unit 157
- Zoning: Unknown
- Parcel Number: 000-000-000
Additional FeaturesExplore extra features and benefits
- Security Features: Smoke Detector Only
Room Dimensions

This listing content provided by REALTOR.ca
has
been licensed by REALTOR®
members of The Canadian Real Estate Association
members of The Canadian Real Estate Association
Nearby Listings Stat
Active listings
20
Min Price
$599,900
Max Price
$2,250,000
Avg Price
$1,172,960
Days on Market
89 days
Sold listings
5
Min Sold Price
$1,098,000
Max Sold Price
$2,150,000
Avg Sold Price
$1,617,558
Days until Sold
93 days
Nearby Places
Additional Information about 2100 Campbell Road Unit 157














