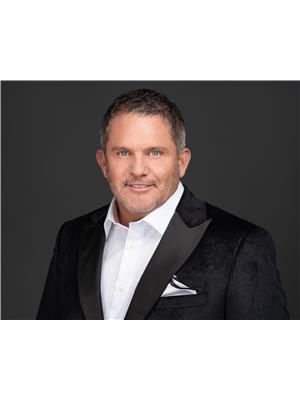1020 Lanfranco Road Unit 9, Kelowna
- Bedrooms: 3
- Bathrooms: 2
- Living area: 1649 square feet
- Type: Townhouse
- Added: 84 days ago
- Updated: 38 days ago
- Last Checked: 14 hours ago
Location is everything in real estate and this one level, beautifully updated rancher has that feature in spades. Located in the lower Mission, the meadows complex is ultra convenient within walking distance to shopping, coffee shops, doctor offices, the beach...you name it! Plus, its location in the complex is another bonus as it backs east toward a sports field allowing you to enjoy the sunshine from a covered patio. A 3 bedroom option is a rare find in communities like this. (id:1945)
powered by

Property DetailsKey information about 1020 Lanfranco Road Unit 9
- Roof: Asphalt shingle, Unknown
- Cooling: Central air conditioning
- Heating: Forced air
- Stories: 1
- Year Built: 1988
- Structure Type: Row / Townhouse
- Exterior Features: Stucco
- Architectural Style: Ranch
Interior FeaturesDiscover the interior design and amenities
- Basement: Crawl space
- Flooring: Mixed Flooring
- Appliances: Washer, Refrigerator, Range - Electric, Dishwasher, Wine Fridge, Dryer
- Living Area: 1649
- Bedrooms Total: 3
- Fireplaces Total: 1
- Fireplace Features: Gas, Unknown
Exterior & Lot FeaturesLearn about the exterior and lot specifics of 1020 Lanfranco Road Unit 9
- Water Source: Municipal water
- Parking Total: 2
- Pool Features: Pool, Outdoor pool
- Parking Features: Attached Garage, RV
- Building Features: RV Storage, Clubhouse
Location & CommunityUnderstand the neighborhood and community
- Common Interest: Condo/Strata
- Community Features: Seniors Oriented, Pets Allowed With Restrictions
Property Management & AssociationFind out management and association details
- Association Fee: 585.16
- Association Fee Includes: Property Management, Waste Removal, Ground Maintenance, Insurance, Recreation Facilities, Reserve Fund Contributions
Utilities & SystemsReview utilities and system installations
- Sewer: Municipal sewage system
Tax & Legal InformationGet tax and legal details applicable to 1020 Lanfranco Road Unit 9
- Zoning: Unknown
- Parcel Number: 010-453-563
- Tax Annual Amount: 3049
Room Dimensions

This listing content provided by REALTOR.ca
has
been licensed by REALTOR®
members of The Canadian Real Estate Association
members of The Canadian Real Estate Association
Nearby Listings Stat
Active listings
143
Min Price
$239,000
Max Price
$4,999,000
Avg Price
$868,028
Days on Market
88 days
Sold listings
25
Min Sold Price
$289,900
Max Sold Price
$1,000,000
Avg Sold Price
$655,036
Days until Sold
89 days
Nearby Places
Additional Information about 1020 Lanfranco Road Unit 9








































