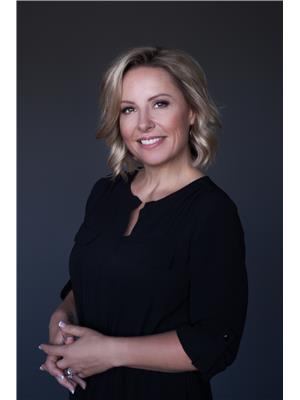2825 Richter Street Unit 3, Kelowna
- Bedrooms: 3
- Bathrooms: 4
- Living area: 1874 square feet
- Type: Townhouse
- Added: 151 days ago
- Updated: 9 days ago
- Last Checked: 11 hours ago
Discover modern living at its finest in this stunning 2022-built townhome, part of a fourplex located at 3 2825 Richter St, Kelowna. Situated in the prime Kelowna South area, you'll be steps away from parks, the beach, and top-rated schools. This 3-level home plus rooftop patio offers the perfect blend of style, comfort, and convenience.The main level features a sleek quartz island kitchen, a convenient 2-piece bathroom, and a bright, open-concept living and dining area that flows effortlessly to the back patio—ideal for BBQs and entertaining. Large windows throughout ensure plenty of natural light.The upper floor boasts two primary bedrooms, each with its own ensuite and walk-in closet, as well as laundry facilities. The rooftop patio is a true highlight, offering a great space to enjoy those warm summer days in the Okanagan.The basement level provides additional space with a third bedroom, a full bathroom, a spacious family room, and a mechanical room. This home truly has it all! Don't miss out on the opportunity to make this incredible townhome your own. (id:1945)
powered by

Property DetailsKey information about 2825 Richter Street Unit 3
Interior FeaturesDiscover the interior design and amenities
Exterior & Lot FeaturesLearn about the exterior and lot specifics of 2825 Richter Street Unit 3
Location & CommunityUnderstand the neighborhood and community
Utilities & SystemsReview utilities and system installations
Tax & Legal InformationGet tax and legal details applicable to 2825 Richter Street Unit 3
Room Dimensions

This listing content provided by REALTOR.ca
has
been licensed by REALTOR®
members of The Canadian Real Estate Association
members of The Canadian Real Estate Association
Nearby Listings Stat
Active listings
15
Min Price
$599,900
Max Price
$4,520,000
Avg Price
$1,786,386
Days on Market
83 days
Sold listings
3
Min Sold Price
$1,599,000
Max Sold Price
$2,850,000
Avg Sold Price
$2,315,667
Days until Sold
42 days
Nearby Places
Additional Information about 2825 Richter Street Unit 3













