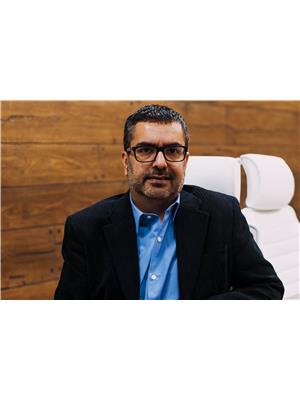80 Sunset Bv, St Albert
- Bedrooms: 5
- Bathrooms: 3
- Living area: 124.66 square meters
- Type: Residential
Source: Public Records
Note: This property is not currently for sale or for rent on Ovlix.
We have found 6 Houses that closely match the specifications of the property located at 80 Sunset Bv with distances ranging from 2 to 10 kilometers away. The prices for these similar properties vary between 329,900 and 615,000.
Nearby Places
Name
Type
Address
Distance
Boston Pizza
Restaurant
585 St Albert Rd #80
2.5 km
Sturgeon Community Hospital
Hospital
201 Boudreau Rd
2.7 km
Servus Credit Union Place
Establishment
400 Campbell Rd
3.2 km
Bellerose Composite High School
School
St Albert
3.4 km
Costco Wholesale
Pharmacy
12450 149 St NW
6.3 km
TELUS World of Science Edmonton
Museum
11211 142 St NW
8.5 km
Lois Hole Centennial Provincial Park
Park
Sturgeon County
8.6 km
Ross Sheppard High School
School
13546 111 Ave
8.8 km
Edmonton Christian West School
School
Edmonton
8.9 km
Archbishop MacDonald High School
School
10810 142 St
9.3 km
Tim Hortons
Cafe
CFB Edmonton
9.3 km
Queen Elizabeth High School
School
9425 132 Ave NW
9.6 km
Property Details
- Cooling: Central air conditioning
- Heating: Forced air
- Stories: 1
- Year Built: 1961
- Structure Type: House
- Architectural Style: Bungalow
Interior Features
- Basement: Finished, Full
- Appliances: Washer, Refrigerator, Dishwasher, Stove, Dryer, Hood Fan, Garage door opener, Garage door opener remote(s)
- Living Area: 124.66
- Bedrooms Total: 5
Exterior & Lot Features
- Lot Features: See remarks, Flat site, Park/reserve, No Smoking Home
- Lot Size Units: square meters
- Parking Total: 5
- Parking Features: Attached Garage, See Remarks
- Building Features: Vinyl Windows
- Lot Size Dimensions: 759.5
Location & Community
- Common Interest: Freehold
Tax & Legal Information
- Parcel Number: ZZ999999999
Your own PARK behind this gorgeous 1300 sq ft+ bungalow on huge lot featuring 5 bedrooms (3 up), spacious rooms, upgrades in fantastic location w/ access to all amenities, schools, transportation, professionally finished basement. Enter your next home, air conditioned comfort & enjoy the spacious living room/dining room/den area flooded with sunlight from numerous windows. Hardwood flooring anchors this area. Kitchen has additional cabinets, newer stainless appliances and a huge window to watch the kids in the backyard or park. Primary bedroom includes a 3 pce ensuite bath (unusual for a 60's home). Two secondary bedrooms and ample main bath complete this floor. Enjoy the recreation rm in the lower level with gas fireplace for cozy winter evenings. Two more bedrooms and another bathroom along with utilty, storage and laundry. Large backyard with deck, garden area. Roof-7yrs old, new windows, newer siding, hwt, double wide driveway. Did we mention that it backs on SABLE PARK? 74 walkability score (id:1945)
Demographic Information
Neighbourhood Education
| Master's degree | 20 |
| Bachelor's degree | 90 |
| University / Above bachelor level | 10 |
| Certificate of Qualification | 15 |
| College | 85 |
| University degree at bachelor level or above | 120 |
Neighbourhood Marital Status Stat
| Married | 230 |
| Widowed | 35 |
| Divorced | 30 |
| Separated | 10 |
| Never married | 120 |
| Living common law | 30 |
| Married or living common law | 260 |
| Not married and not living common law | 210 |
Neighbourhood Construction Date
| 1961 to 1980 | 160 |
| 1960 or before | 65 |










