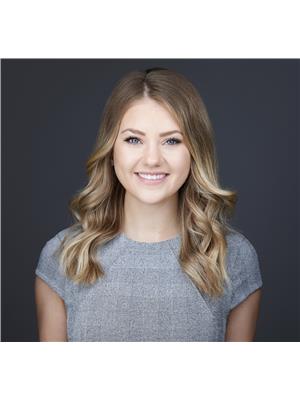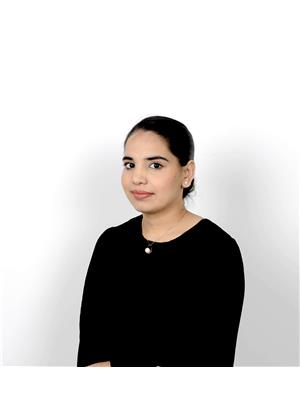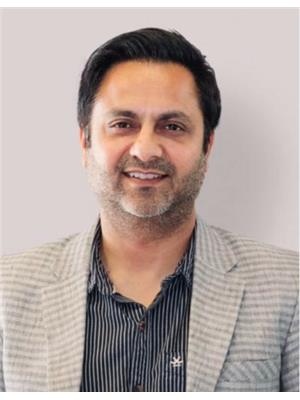11319 Tower Rd Nw, Edmonton
- Bedrooms: 4
- Bathrooms: 2
- Living area: 105.02 square meters
- Type: Residential
- Added: 16 days ago
- Updated: 15 days ago
- Last Checked: 20 hours ago
Affordable living in the heart of YEG awaits! Presenting this clean, family friendly, TURNKEY property just minutes from the downtown core w/quick access to MacEwan, NAIT & Kingsway Mall. Meticulously maintained by the LONG-TIME OWNERS, this home has undergone many key updates over the years. Roof shingles on house/garage, energy efficient windows, sidewalk, sump pump, sewer line, LVP floor, washer, HWT, wrap-around deck & front porch w/accessibility gate for a lift. Custom kitchen w/island flows seamlessly into the expansive liv rm boasting HW floors & a magnificent front window to let the natural light in. Total of 3 bdrms up + a custom 4pc bathroom w/deep soaker tub & corian counters. FF bsmt w/tons of storage incl a convenient cold room, bdrm 4, laundry, large rec rm & a RARE luxurious 4pc bath w/JACUZZI. Beautifully manicured lawn & sizeable backyard equipped w/large gate to park your RV/boat. Dbl garage w/heater, built-in vac & 2 garage doors. Come see what sets this house apart from the rest! (id:1945)
powered by

Property Details
- Heating: Forced air
- Stories: 1
- Year Built: 1956
- Structure Type: House
- Architectural Style: Bungalow
Interior Features
- Basement: Finished, Full
- Appliances: Washer, Refrigerator, Central Vacuum, Dishwasher, Stove, Dryer, Alarm System, Microwave Range Hood Combo, See remarks, Window Coverings, Garage door opener, Garage door opener remote(s), Fan
- Living Area: 105.02
- Bedrooms Total: 4
Exterior & Lot Features
- Lot Features: See remarks, Flat site, Park/reserve, Lane, No Animal Home, No Smoking Home
- Lot Size Units: square meters
- Parking Total: 4
- Parking Features: Detached Garage
- Lot Size Dimensions: 598.37
Location & Community
- Common Interest: Freehold
- Community Features: Public Swimming Pool
Tax & Legal Information
- Parcel Number: 3364700
Room Dimensions
This listing content provided by REALTOR.ca has
been licensed by REALTOR®
members of The Canadian Real Estate Association
members of The Canadian Real Estate Association














