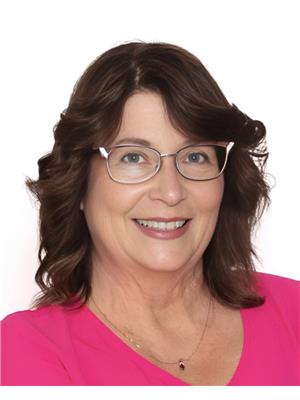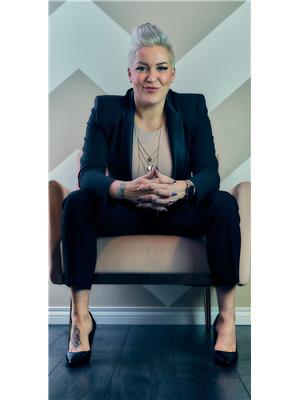12014 104 St Nw Nw, Edmonton
- Bedrooms: 5
- Bathrooms: 4
- Living area: 155.43 square meters
- Type: Residential
- Added: 80 days ago
- Updated: 58 days ago
- Last Checked: 57 minutes ago
INVESTOR ALERT!!!! This home is located in the family-oriented community of WESTWOOD and features a LEGAL BASEMENT SUITE. Enjoy the many modern features including high ceilings, premium vinyl flooring and modern lighting. The main floor exhibits a large living room, dining area, a kitchen with all your essential STAINLESS-STEEL appliances and a BREAKFAST ISLAND BAR. There is a bedroom/den on the main floor and a 2-piece bathroom. The upper level has a spacious master bedroom with a 5-piece ENSUITE BATHROOM and WALK-IN CLOSET. There are 2 additional bedrooms, a full bathroom and UPPER-LEVEL LAUNDRY for your convenience. There is a SIDE ENTRANCE to the basement suite featuring a large living room, a 2ND KITCHEN with all your essential appliances, a large living room, full bathroom and 2nd laundry. Enjoy the summers in the private backyard with a DECK and a walkway to the detached DOUBLE GARAGE and the convenience of AIR CONDITIONING. This home is close to all your amenities including shopping, restaurants, (id:1945)
powered by

Property DetailsKey information about 12014 104 St Nw Nw
- Heating: Forced air
- Stories: 2
- Year Built: 2022
- Structure Type: House
Interior FeaturesDiscover the interior design and amenities
- Basement: Finished, Full, Suite
- Appliances: Refrigerator, Dishwasher, Dryer, Two stoves, Two Washers
- Living Area: 155.43
- Bedrooms Total: 5
- Bathrooms Partial: 1
Exterior & Lot FeaturesLearn about the exterior and lot specifics of 12014 104 St Nw Nw
- Lot Features: See remarks
- Lot Size Units: square meters
- Parking Features: Detached Garage
- Lot Size Dimensions: 348.72
Location & CommunityUnderstand the neighborhood and community
- Common Interest: Freehold
Tax & Legal InformationGet tax and legal details applicable to 12014 104 St Nw Nw
- Parcel Number: 11014538
Room Dimensions

This listing content provided by REALTOR.ca
has
been licensed by REALTOR®
members of The Canadian Real Estate Association
members of The Canadian Real Estate Association
Nearby Listings Stat
Active listings
24
Min Price
$215,000
Max Price
$1,589,900
Avg Price
$655,170
Days on Market
67 days
Sold listings
6
Min Sold Price
$249,900
Max Sold Price
$679,900
Avg Sold Price
$462,283
Days until Sold
68 days
Nearby Places
Additional Information about 12014 104 St Nw Nw


















































































