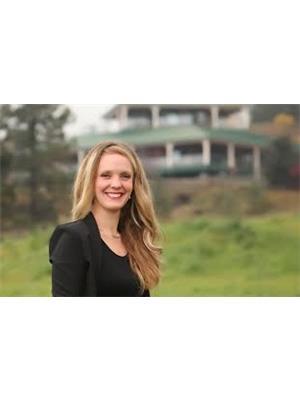435 Brighton Road, Kelowna
- Bedrooms: 5
- Bathrooms: 3
- Living area: 2532 square feet
- Type: Residential
Source: Public Records
Note: This property is not currently for sale or for rent on Ovlix.
We have found 6 Houses that closely match the specifications of the property located at 435 Brighton Road with distances ranging from 2 to 10 kilometers away. The prices for these similar properties vary between 998,000 and 1,199,000.
Recently Sold Properties
Nearby Places
Name
Type
Address
Distance
Post Haus Pub
Bar
230 Highway 33 East
0.9 km
Wok Inn Restaurant
Restaurant
183 British Columbia 33
0.9 km
7-Eleven Canada, Inc.
Convenience store
125 Hwy 33 East #101
0.9 km
Canadian 2 For 1 Pizza
Restaurant
125 HWY 33 E
0.9 km
Olympia Greek Taverna Pizza Delivery
Restaurant
145 British Columbia 33
1.0 km
Atlantis Fresh Seafood Market
Store
112 Gray Rd
1.0 km
Cedars Family Restaurant
Restaurant
130 Rutland Rd S
1.0 km
Amir's Market
Food
158 Gray Rd
1.0 km
Burger Baron
Restaurant
140 Rutland Rd N
1.1 km
Subway
Store
137 British Columbia 33
1.1 km
Belgo Elementary School
School
Kelowna
1.1 km
Imperial Banquet Restaurant
Restaurant
233 Rutland Rd N
1.1 km
Property Details
- Roof: Asphalt shingle, Unknown
- Heating: Forced air, See remarks
- Stories: 2.5
- Year Built: 1975
- Structure Type: House
- Exterior Features: Stucco
Interior Features
- Basement: Full
- Flooring: Tile, Hardwood, Laminate, Carpeted
- Living Area: 2532
- Bedrooms Total: 5
- Fireplaces Total: 1
- Fireplace Features: Insert
Exterior & Lot Features
- View: Mountain view, View (panoramic)
- Lot Features: Balcony
- Water Source: Municipal water
- Lot Size Units: acres
- Parking Total: 10
- Parking Features: Attached Garage, Street, See Remarks
- Lot Size Dimensions: 0.25
Location & Community
- Common Interest: Freehold
Utilities & Systems
- Sewer: Municipal sewage system
Tax & Legal Information
- Zoning: Unknown
- Parcel Number: 005-887-127
- Tax Annual Amount: 3893
This home is located in a great family area with schools nearby and nearby bus routes. This 5 bed, 3 bath home 2,532 sq.ft is situated on a great lot with plenty of room for parking for 6+ vehicles, RV, and Boat as well as a double car garage/shop. Great open concept home with 4 bedrooms up, 2 bath and 2 dining rooms. Off the living area you have access to your large, west facing deck perfect for enjoying the evening sunsets. Lower floor features an in-law suite, large rec room and living area as well as full bath. Recent updates include roof (2013), New Hot Water Tank, updated furnace (2005) and much more. This lot is zoned for an additional carriage home, if desired. (id:1945)
Demographic Information
Neighbourhood Education
| Master's degree | 10 |
| Bachelor's degree | 75 |
| University / Above bachelor level | 20 |
| University / Below bachelor level | 25 |
| Certificate of Qualification | 50 |
| College | 115 |
| University degree at bachelor level or above | 95 |
Neighbourhood Marital Status Stat
| Married | 375 |
| Widowed | 30 |
| Divorced | 40 |
| Separated | 25 |
| Never married | 210 |
| Living common law | 75 |
| Married or living common law | 455 |
| Not married and not living common law | 305 |
Neighbourhood Construction Date
| 1961 to 1980 | 155 |
| 1981 to 1990 | 60 |
| 1991 to 2000 | 70 |
| 2001 to 2005 | 30 |










