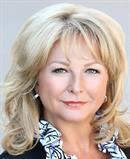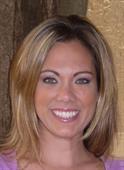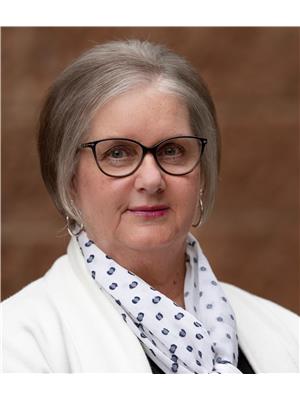906 Bull Crescent Lot 48, Kelowna
- Bedrooms: 3
- Bathrooms: 3
- Living area: 2072 square feet
- Type: Residential
- Added: 173 days ago
- Updated: 2 days ago
- Last Checked: 22 hours ago
Come home to Stromboli, designed by award-winning Kelowna builder Align West. This home plan features 2,072 sq ft across 2 levels, offering ample space for comfortable living with 3 bedrooms + den, and 3 bathrooms. Every detail exudes modern elegance with upscale finishes throughout, including quartz countertops, stylish laminate flooring, matte black hardware, contemporary lighting, and a cozy gas fireplace. The open main living floor seamlessly flows from the great room to the kitchen and dining area with patio access, ideal for entertaining guests. Every home cook will love the gourmet kitchen with an expansive island/bar, sleek Urbana Finsa cabinetry with soft touch flat panels and brand new appliances. Adjacent to the kitchen lies a convenient prep pantry and mudroom. Upstairs you’ll find three bedrooms, a laundry room, and an optional family room. Retreat to your primary bedroom and unwind in the luxurious 5-piece ensuite with walk-in closet, freestanding soaker tub and deluxe custom shower with a bench. Located in sought-after Lower Mission, The Orchard is surrounded by vibrant vineyards and lush natural surroundings. Embrace an active lifestyle with nearby amenities such as the Michaelbrook Golf Course, H20, Mission Creek Park, and picturesque hiking/biking trails. Explore the best of the Okanagan with nearby world-class wineries, lakeside beaches, highly rated restaurants and boutique shopping. With 5 minutes to almost everything, life just got better. (id:1945)
powered by

Show More Details and Features
Property DetailsKey information about 906 Bull Crescent Lot 48
Interior FeaturesDiscover the interior design and amenities
Exterior & Lot FeaturesLearn about the exterior and lot specifics of 906 Bull Crescent Lot 48
Location & CommunityUnderstand the neighborhood and community
Utilities & SystemsReview utilities and system installations
Tax & Legal InformationGet tax and legal details applicable to 906 Bull Crescent Lot 48
Room Dimensions

This listing content provided by REALTOR.ca has
been licensed by REALTOR®
members of The Canadian Real Estate Association
members of The Canadian Real Estate Association
Nearby Listings Stat
Nearby Places
Additional Information about 906 Bull Crescent Lot 48

















