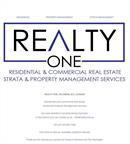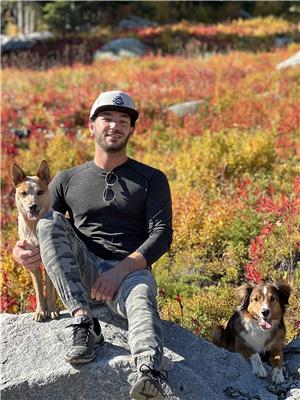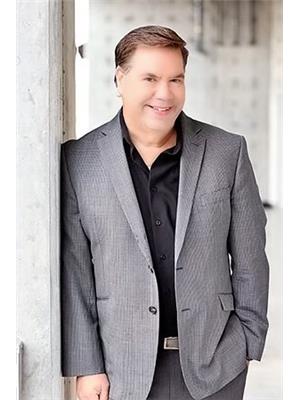882 Toovey Road, Kelowna
- Bedrooms: 5
- Bathrooms: 3
- Living area: 3247 square feet
- Type: Residential
- Added: 34 days ago
- Updated: 15 days ago
- Last Checked: 4 hours ago
View view view This five bedroom 3 1/2 bath home with an inground pool and stunning lake views, gives you a home with all the benefits, but without the price. The home needs some updating (price is reflective of work to be done) Great opportunity as there are rebates now being offered for homeowners to do updating. Great Investment potential if you have handy person skills. You are close to golf, hiking, and biking trails just step out your front door. The master bedroom, private balcony overlooks the pool with a beautiful surround deck that allows you to enjoy the resort life without ever having to leave home. (id:1945)
powered by

Property DetailsKey information about 882 Toovey Road
- Roof: Asphalt shingle, Unknown
- Heating: See remarks
- Stories: 2
- Year Built: 1994
- Structure Type: House
- Exterior Features: Stucco
- Architectural Style: Ranch
Interior FeaturesDiscover the interior design and amenities
- Basement: Full
- Flooring: Tile, Laminate, Carpeted, Ceramic Tile
- Appliances: Washer, Refrigerator, Range - Electric, Dishwasher, Dryer, Microwave
- Living Area: 3247
- Bedrooms Total: 5
- Fireplaces Total: 1
- Bathrooms Partial: 1
- Fireplace Features: Gas, Unknown
Exterior & Lot FeaturesLearn about the exterior and lot specifics of 882 Toovey Road
- View: City view, Lake view, Mountain view, Valley view, View (panoramic)
- Lot Features: Central island, Two Balconies
- Water Source: Irrigation District
- Lot Size Units: acres
- Parking Total: 4
- Pool Features: Inground pool
- Parking Features: Attached Garage, See Remarks
- Lot Size Dimensions: 0.17
Location & CommunityUnderstand the neighborhood and community
- Common Interest: Freehold
Utilities & SystemsReview utilities and system installations
- Sewer: Municipal sewage system
Tax & Legal InformationGet tax and legal details applicable to 882 Toovey Road
- Zoning: Unknown
- Parcel Number: 017-566-444
- Tax Annual Amount: 4804.6
Room Dimensions
| Type | Level | Dimensions |
| Other | Basement | 19'5'' x 10'9'' |
| Bedroom | Basement | 9'0'' x 9'2'' |
| 3pc Bathroom | Basement | 7'4'' x 10'8'' |
| Utility room | Basement | 12'5'' x 12'10'' |
| 2pc Bathroom | Main level | 6'2'' x 5' |
| 6pc Ensuite bath | Main level | 12'8'' x 10' |
| Primary Bedroom | Main level | 14'10'' x 14'3'' |
| Bedroom | Basement | 10'10'' x 9' |
| Bedroom | Basement | 9'0'' x 13'2'' |
| Sunroom | Basement | 9'10'' x 14'0'' |
| Recreation room | Basement | 21'0'' x 25'0'' |
| Dining room | Main level | 15'0'' x 10'6'' |
| Foyer | Main level | 10'9'' x 7'9'' |
| Laundry room | Main level | 6'0'' x 9'3'' |
| Bedroom | Main level | 10'5'' x 12'0'' |
| Kitchen | Main level | 17'7'' x 12'0'' |
| Living room | Main level | 14'0'' x 15'2'' |

This listing content provided by REALTOR.ca
has
been licensed by REALTOR®
members of The Canadian Real Estate Association
members of The Canadian Real Estate Association
Nearby Listings Stat
Active listings
31
Min Price
$585,000
Max Price
$2,199,000
Avg Price
$1,063,948
Days on Market
79 days
Sold listings
15
Min Sold Price
$650,000
Max Sold Price
$1,450,000
Avg Sold Price
$950,660
Days until Sold
157 days

















