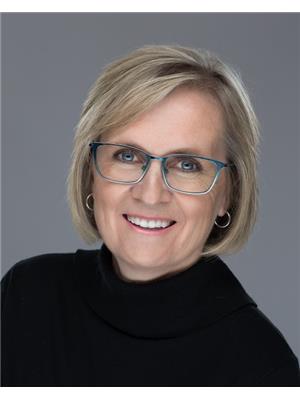930 Killarney Bay Road, Kawartha Lakes Cameron
- Bedrooms: 3
- Bathrooms: 3
- Type: Residential
- Added: 118 days ago
- Updated: 1 days ago
- Last Checked: 5 hours ago
Escape to this picturesque country home on 1.85 acres. This home features an open concept Kitchen/Dining Room with W/O to a covered porch and deck overlooking mature trees. A large living room, den, laundry room, and 2 pc bathroom finish off the main floor. Upstairs offers 3 bedrooms and a newly renovated 4 pc bath with granite counter and heated floor. Basement features an exercise room, rec room with fireplace along with separate wood storage room that has outdoor access for ease of bringing wood in, multiple utility rooms with a large ramp entrance into the garage. Above the insulated, heated and air conditioned garage there is a 1 bedroom/1 bath in-law suite. Outside you will find privacy in the forest setting. Sit on your front porch swing over looking the pathway of perennial gardens. This property offers a small cabin overlooking a spring fed, swimmable pond with sandy beach. A 19 x 30 workshop with loft awaits your creative touch. Some updates include new furnace, renovated kitchen, new water system, new flooring, and all rooms freshly painted. The asphalt shingles were replaced approximately 9 years ago and a heat line was put on the roof last year to prevent snow/ice buildup. Conveniently located 10 minutes from Lindsay, 5 minutes from Fenelon Falls, and is just a few minutes from Balsam Lake. (id:1945)
powered by

Property Details
- Cooling: Central air conditioning
- Heating: Heat Pump
- Stories: 2
- Structure Type: House
- Exterior Features: Wood
- Foundation Details: Block
Interior Features
- Basement: Finished, Walk-up, N/A
- Appliances: Washer, Refrigerator, Water purifier, Water softener, Central Vacuum, Dishwasher, Stove, Dryer, Microwave, Water Treatment, Furniture, Window Coverings
- Bedrooms Total: 3
- Bathrooms Partial: 1
Exterior & Lot Features
- Lot Features: In-Law Suite
- Parking Total: 8
- Parking Features: Attached Garage
- Lot Size Dimensions: 350 FT
Location & Community
- Directions: Glenarm Rd/Killarney Bay Rd
- Common Interest: Freehold
- Community Features: School Bus
Utilities & Systems
- Sewer: Septic System
Tax & Legal Information
- Tax Year: 2023
- Tax Annual Amount: 4361
- Zoning Description: R1
Room Dimensions
This listing content provided by REALTOR.ca has
been licensed by REALTOR®
members of The Canadian Real Estate Association
members of The Canadian Real Estate Association














