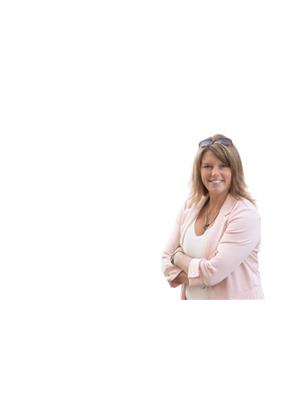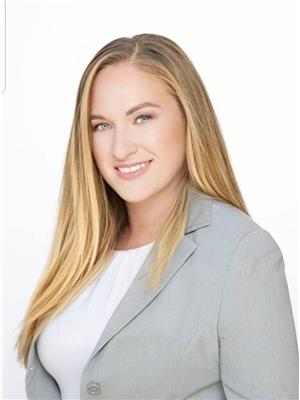77 Bond Street E, Kawartha Lakes
- Bedrooms: 4
- Bathrooms: 2
- Type: Residential
- Added: 118 days ago
- Updated: 17 days ago
- Last Checked: 17 hours ago
TUCKED AWAY ON PRIVATE 0.5 ACRE LOT, this charming cape style home is nestled on top of hill with scenic views. Immerse yourself in a home that boasts ample space and radiates warmth right from the front gardens and patio, into the screened in sunporch. Interior is sure to impress with spacious kitchen and dining, living room with wood stove, additional family room with fireplace and sun filled windows overlooking your private backyard. Main bedroom is currently set up as a sitting room, and charming 3 pc bath. Upper floor continues with three generous sized bedrooms and updated 4 piece bath. Unfinished lower level is clean and dry with plenty of storage, laundry area, workshop and walk up entrance to attached 1.5 car garage. Property boasts additional detached garage with hydro. Outside, the generous lot offers so many options for outdoor fun and relaxation. Imagine summer days spent lounging by the inground saltwater pool or hosting memorable gatherings in the expansive outdoor space with separate dining areas and bar set up! Set in a wonderful neighbourhood, you're just a short walk to explore friendly Fenelon Falls, restaurants, shops & beach. This property promises many happy memories.
powered by

Property Details
- Heating: Radiant heat, Natural gas
- Stories: 1.5
- Structure Type: House
- Exterior Features: Stucco, Vinyl siding
- Foundation Details: Concrete
Interior Features
- Basement: Unfinished, Full
- Appliances: Washer, Refrigerator, Dishwasher, Stove, Dryer, Microwave, Freezer, Garage door opener remote(s)
- Bedrooms Total: 4
- Fireplaces Total: 2
- Fireplace Features: Woodstove
Exterior & Lot Features
- Lot Features: Wooded area, Irregular lot size
- Water Source: Municipal water
- Parking Total: 6
- Pool Features: Inground pool
- Parking Features: Attached Garage
- Building Features: Fireplace(s)
- Lot Size Dimensions: 80.2 x 179.4 FT
Location & Community
- Directions: Bond St E / Kennedy Dr
- Common Interest: Freehold
- Street Dir Suffix: East
Utilities & Systems
- Sewer: Sanitary sewer
- Utilities: Sewer, Cable
Tax & Legal Information
- Tax Annual Amount: 3858.16
Room Dimensions

This listing content provided by REALTOR.ca has
been licensed by REALTOR®
members of The Canadian Real Estate Association
members of The Canadian Real Estate Association














