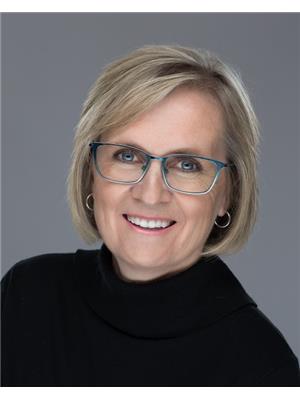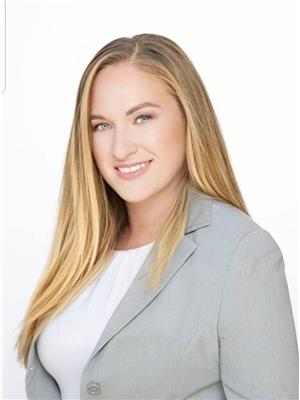10 Elgin Street, Kawartha Lakes Fenelon Falls
- Bedrooms: 3
- Bathrooms: 2
- Type: Residential
- Added: 2 days ago
- Updated: 1 days ago
- Last Checked: 17 hours ago
So much character (and curb appeal!) in this 3 bedroom , 1 1/2 bath home in lovely neighborhood in Fenelon Falls . Full of warmth and charm from the hardwood floors and original wood trim to the comfortable and inviting front porch . Lush and finely manicured grounds are beautiful. Updated kitchen and bathrooms , newer windows, geothermal furnace plus a cozy wood stove are just a few of the features offered .Walk out basement to garage and large backyard . Conveniently located to downtown Fenelon shops, churches and beach. (id:1945)
powered by

Property Details
- Cooling: Central air conditioning
- Heating: Forced air
- Stories: 1.5
- Structure Type: House
- Exterior Features: Wood, Stone
- Foundation Details: Stone
Interior Features
- Basement: Unfinished, Walk out, N/A
- Flooring: Hardwood
- Appliances: Refrigerator, Dishwasher, Stove, Range, Microwave, Freezer, Window Coverings, Water Heater
- Bedrooms Total: 3
- Fireplaces Total: 1
- Bathrooms Partial: 1
- Fireplace Features: Woodstove
Exterior & Lot Features
- Lot Features: Wooded area, Irregular lot size, Sloping
- Water Source: Municipal water
- Parking Total: 3
- Parking Features: Attached Garage
- Lot Size Dimensions: 75 x 235 FT
Location & Community
- Directions: Bond & Colborne
- Common Interest: Freehold
Utilities & Systems
- Sewer: Sanitary sewer
- Utilities: Sewer, Cable
Tax & Legal Information
- Tax Annual Amount: 2320
- Zoning Description: R1
Room Dimensions
This listing content provided by REALTOR.ca has
been licensed by REALTOR®
members of The Canadian Real Estate Association
members of The Canadian Real Estate Association














