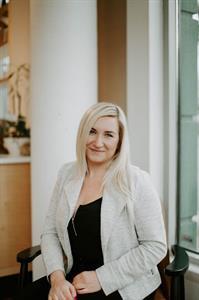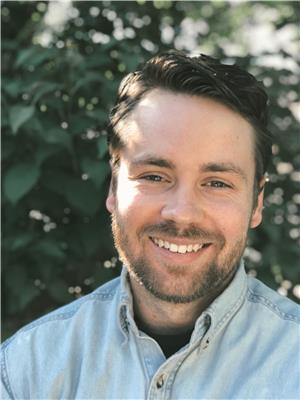
 Welcome to this urban oasis in the heart of Sunnyside! This penthouse end...
Welcome to this urban oasis in the heart of Sunnyside! This penthouse end...

















| Nearby Cities | Listings | Avg. price |
|---|---|---|
| Chestermere | 171 | $957.922 |
| Rural Rocky View County | 234 | $2.253.063 |
| Airdrie | 329 | $639.976 |
| Rural Foothills County | 67 | $2.089.691 |
| Cochrane | 183 | $684.813 |
| Okotoks | 75 | $720.154 |
| Crossfield | 21 | $938.614 |
| Rural Wheatland County | 33 | $2.253.691 |
| Popular Cities | Listings | Avg. price |
|---|---|---|
| Edmonton | 3643 | $617.924 |
| Vernon | 607 | $882.781 |
| Kelowna | 1316 | $1.168.951 |
| Other | 578 | $643.202 |
| Kamloops | 958 | $776.700 |
| Saskatoon | 740 | $494.031 |
| Chilliwack | 586 | $1.129.818 |
| Maple Ridge | 667 | $1.592.750 |
Whether you're interested in viewing Calgary real estate or homes for sale in any of your favorite neighborhoods: Beltline, Skyview Ranch, Mahogany, Saddle Ridge, Sage Hill, Seton you'll find what you're looking for. Currently on Calgary real estate marked listed 1582 single family homes for sale with price range from 275,000$ to 9,750,000$ with average price 973,545$ for 4 bedroom houses.
In addition to 1586 Houses in Calgary, we also found 1172 Condos, 597 Townhomes, 309 Duplex listings, 254 Commercial listings, 70 Vacant land listings, 25 undefined, 2 Condos. Research Calgary real estate market trends and find homes for sale. Search for new homes, open houses, recently sold homes and reduced price real estate in Calgary. Each sale listing includes detailed descriptions, photos, amenities and neighborhood information for Calgary.
 Welcome to this stunning home located at 110 Autumn Circle SE, offering...
Welcome to this stunning home located at 110 Autumn Circle SE, offering...
 ** SAY HELLO TO A GOOD BUY ** INDOOR PARKING = SPACE FOR 2 CARS ** This...
** SAY HELLO TO A GOOD BUY ** INDOOR PARKING = SPACE FOR 2 CARS ** This...
 3 BEDROOMS | 2 1/2 BATHROOMS | 2 STOREY | 2,484 SQ FT | OPEN FLOOR PLAN...
3 BEDROOMS | 2 1/2 BATHROOMS | 2 STOREY | 2,484 SQ FT | OPEN FLOOR PLAN...
 2024 BRAND NEW BUILT - NEVER OCCUPIED | MAIN FLOOR | HEATED UNDERGROUND...
2024 BRAND NEW BUILT - NEVER OCCUPIED | MAIN FLOOR | HEATED UNDERGROUND...
 Attention builders, investors, and families! Located in sought-after Capitol...
Attention builders, investors, and families! Located in sought-after Capitol...
 Welcome to this 5 bedroom bungalow with new flooring, new paint, new furnace,...
Welcome to this 5 bedroom bungalow with new flooring, new paint, new furnace,...
 Amazing opportunity to purchase this 2 bedroom 1 bathroom condo with in...
Amazing opportunity to purchase this 2 bedroom 1 bathroom condo with in...
 Discover the potential of this massive 75' x 130' lot located on a quiet...
Discover the potential of this massive 75' x 130' lot located on a quiet...
 This centrally located 1-bedroom below-grade condo is within close proximity...
This centrally located 1-bedroom below-grade condo is within close proximity...
 BRAND NEW, NEVER LIVED-IN, meticulously upgraded MODERN masterpiece that...
BRAND NEW, NEVER LIVED-IN, meticulously upgraded MODERN masterpiece that...
 RARE OFFERING - Barely Lived in, this Exquisite & Upgraded Custom built...
RARE OFFERING - Barely Lived in, this Exquisite & Upgraded Custom built...
 2024 BRAND NEW BUILT - NEVER OCCUPIED | MAIN FLOOR | CORNER UNIT | HEATED...
2024 BRAND NEW BUILT - NEVER OCCUPIED | MAIN FLOOR | CORNER UNIT | HEATED...
 *VISIT MULTIMEDIA LINK FOR FULL DETAILS & FLOORPLANS!* Discover MODERN...
*VISIT MULTIMEDIA LINK FOR FULL DETAILS & FLOORPLANS!* Discover MODERN...
 Welcome to 31 Martin Crossing Rise, perfect starter home. This well maintain...
Welcome to 31 Martin Crossing Rise, perfect starter home. This well maintain...
 Welcome to 344 Templeton Circle - one of the best homes in NE Calgary!Your...
Welcome to 344 Templeton Circle - one of the best homes in NE Calgary!Your...
 Welcome to this delightful 2-Storey detached home, perfectly situated in...
Welcome to this delightful 2-Storey detached home, perfectly situated in...
 Open House Sat Nov 23, 2:00 - 4:00 & Sun Nov 24, 1:30 - 4:00. Welcome to...
Open House Sat Nov 23, 2:00 - 4:00 & Sun Nov 24, 1:30 - 4:00. Welcome to...
 Welcome to your dream home at 20 Cranridge Crescent SE, situated in the...
Welcome to your dream home at 20 Cranridge Crescent SE, situated in the...
 Only 2 BED UNDER 190K in Calgary! This 2 bedroom, 1 bathroom condo with...
Only 2 BED UNDER 190K in Calgary! This 2 bedroom, 1 bathroom condo with...
 Immaculate updated 4 bedroom home in sought after Hanson Ranch, a very...
Immaculate updated 4 bedroom home in sought after Hanson Ranch, a very...