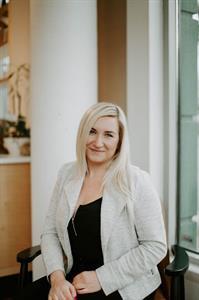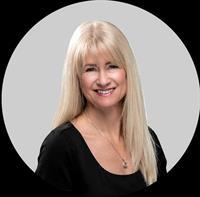429 823 5 Avenue Nw, Calgary
- Bedrooms: 1
- Bathrooms: 1
- Living area: 597.1 square feet
- Type: Apartment
- Added: 5 hours ago
- Updated: 4 hours ago
- Last Checked: 11 minutes ago
Welcome to this urban oasis in the heart of Sunnyside! This penthouse end unit combines modern luxury with serene living, just minutes from downtown and the vibrant amenities of Kensington. Upon entering, you will immediately notice the vaulted ceilings with extra windows that fill the space with natural light and create a grand, open atmosphere. The chef’s kitchen is equipped with high-end stainless steel appliances, ample counter space, and plenty of cabinetry, making it perfect for cooking and entertaining. The spacious bedroom includes a walk-through closet leading to a spa-like bathroom complete with a separate tiled shower and soaking tub. Additional conveniences of this fantastic unit include an in-unit storage room, a separate storage space, and a large deck with gas hookup, overlooking a green space. The titled underground parking stall is located close to the elevator, and the building boasts amenities such as a car wash bay, woodworking workshop, bike storage, and underground visitor parking. This quiet retreat offers unparalleled convenience, with easy access to the Sunnyside C-Train station and the bustling shops, cafes, and restaurants of Kensington. Don’t miss the chance to make this exceptional penthouse your home! (id:1945)
powered by

Property DetailsKey information about 429 823 5 Avenue Nw
Interior FeaturesDiscover the interior design and amenities
Exterior & Lot FeaturesLearn about the exterior and lot specifics of 429 823 5 Avenue Nw
Location & CommunityUnderstand the neighborhood and community
Property Management & AssociationFind out management and association details
Tax & Legal InformationGet tax and legal details applicable to 429 823 5 Avenue Nw
Additional FeaturesExplore extra features and benefits
Room Dimensions

This listing content provided by REALTOR.ca
has
been licensed by REALTOR®
members of The Canadian Real Estate Association
members of The Canadian Real Estate Association
Nearby Listings Stat
Active listings
223
Min Price
$178,000
Max Price
$4,999,900
Avg Price
$356,342
Days on Market
51 days
Sold listings
122
Min Sold Price
$134,900
Max Sold Price
$2,400,000
Avg Sold Price
$340,674
Days until Sold
57 days
















