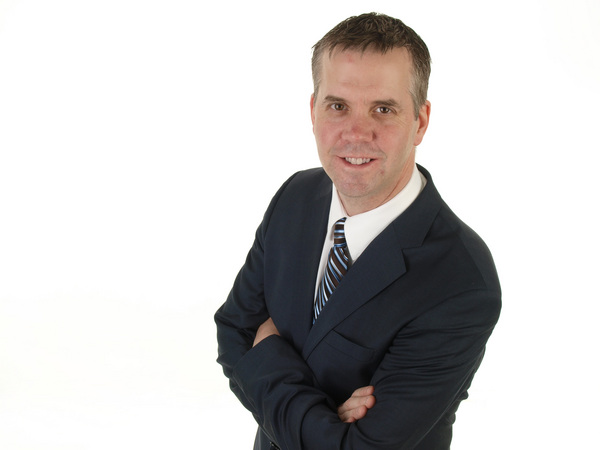312 4303 1 Street Ne, Calgary
- Bedrooms: 1
- Bathrooms: 1
- Living area: 523.28 square feet
- Type: Apartment
- Added: 6 hours ago
- Updated: 4 hours ago
- Last Checked: 11 minutes ago
*VISIT MULTIMEDIA LINK FOR FULL DETAILS & FLOORPLANS!* Discover MODERN LIVING in this updated 1-BED, 1-BATH CONDO in Highland Park, featuring a PRIME LOCATION and stylish design perfect for urban professionals or anyone seeking convenience and comfort. Close to GREEN SPACES, AMENITIES, and major roadways, it’s just minutes from downtown and a short drive to the airport. Inside, LVP flooring spans the unit (NO CARPET), complemented by TALL CEILINGS, BRIGHT WHITE FINISHES, and ample NATURAL LIGHT. The stunning kitchen boasts STAINLESS STEEL APPLIANCES, sleek cabinetry, a striking QUARTZ BACKSPLASH, and a CENTRAL ISLAND with BAR SEATING. A sliding glass door opens to a STONE PATIO with a GAS LINE, surrounded by green space and trees, creating a private backyard-like setting ideal for pets (by approval). The spacious bedroom includes multiple windows and a walk-in closet, while the bathroom impresses with tiled flooring, a quartz-topped vanity, and a fully tiled tub/shower combo. Additional highlights include IN-SUITE LAUNDRY, SECURED UNDERGROUND PARKING, a SEPARATE STORAGE LOCKER, and a DEDICATED BIKE ROOM. Reasonable condo fees cover MOST UTILITIES except electricity. Located in the desirable Highland Park community, you’ll enjoy access to SCHOOLS, PARKS, PATHWAYS, and a nearby RETAIL HUB with local businesses. COMMUTE DOWNTOWN IN UNDER 10 MINUTES or connect easily via McKnight Blvd, Edmonton Trail, and Centre Street. This condo combines STYLE, COMFORT, and CONVENIENCE. Schedule your private showing today! (id:1945)
powered by

Property DetailsKey information about 312 4303 1 Street Ne
Interior FeaturesDiscover the interior design and amenities
Exterior & Lot FeaturesLearn about the exterior and lot specifics of 312 4303 1 Street Ne
Location & CommunityUnderstand the neighborhood and community
Property Management & AssociationFind out management and association details
Utilities & SystemsReview utilities and system installations
Tax & Legal InformationGet tax and legal details applicable to 312 4303 1 Street Ne
Room Dimensions

This listing content provided by REALTOR.ca
has
been licensed by REALTOR®
members of The Canadian Real Estate Association
members of The Canadian Real Estate Association
Nearby Listings Stat
Active listings
17
Min Price
$139,900
Max Price
$1,200,000
Avg Price
$434,894
Days on Market
41 days
Sold listings
20
Min Sold Price
$165,000
Max Sold Price
$2,400,000
Avg Sold Price
$491,439
Days until Sold
44 days















