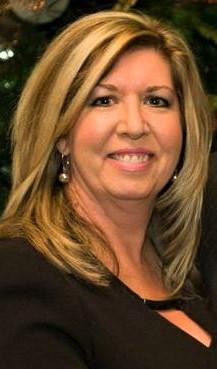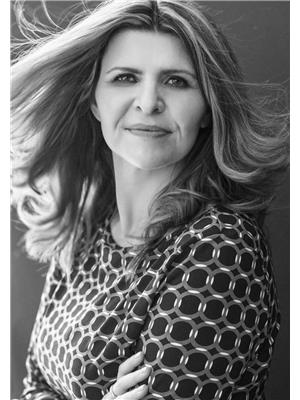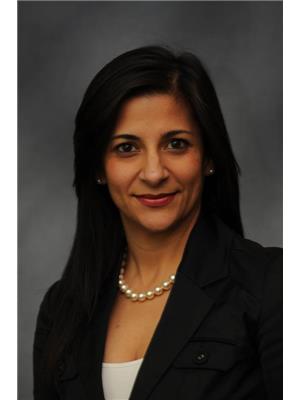203 431 1 Avenue Ne, Calgary
- Bedrooms: 2
- Bathrooms: 1
- Living area: 697 square feet
- Type: Apartment
- Added: 8 hours ago
- Updated: 5 hours ago
- Last Checked: 2 minutes ago
Only 2 BED UNDER 190K in Calgary! This 2 bedroom, 1 bathroom condo with U/G Parking & in-suite laundry hookups! Best Value in the City and Cheaper than renting or rent it out for cashflow! Located in the prestigious neighborhood of Crescent Heights, complete with a titled underground parking spot. The open-concept design effortlessly unites the living, dining, and kitchen areas, creating a welcoming space that extends out to a balcony—perfect for barbecues and outdoor enjoyment. The kitchen is equipped with tile countertops and plenty of cabinet space. Both bedrooms are well-sized, complemented by a large 4-piece bathroom. There is also a large storage room with Washing Machine Hook Ups in the unit for you to add your own laundry machine. Located in the lively community of Cresent Heights, this condo is within walking distance to trendy cafes, restaurants, boutique shops, and essential amenities. Residents can also enjoy nearby parks, green spaces, and bike paths, enhancing the appeal of urban living. With quick access to downtown Calgary, SAIT, Zoo and Deerfoot Trail, this condo is ideally situated for those seeking a contemporary lifestyle in a prime urban setting a short walk to the vibrant communities of Bridgeland & East Village making this property very easy to Rent Out or Live-in! (id:1945)
powered by

Property DetailsKey information about 203 431 1 Avenue Ne
Interior FeaturesDiscover the interior design and amenities
Exterior & Lot FeaturesLearn about the exterior and lot specifics of 203 431 1 Avenue Ne
Location & CommunityUnderstand the neighborhood and community
Business & Leasing InformationCheck business and leasing options available at 203 431 1 Avenue Ne
Property Management & AssociationFind out management and association details
Utilities & SystemsReview utilities and system installations
Tax & Legal InformationGet tax and legal details applicable to 203 431 1 Avenue Ne
Room Dimensions

This listing content provided by REALTOR.ca
has
been licensed by REALTOR®
members of The Canadian Real Estate Association
members of The Canadian Real Estate Association
Nearby Listings Stat
Active listings
209
Min Price
$178,000
Max Price
$2,900,000
Avg Price
$351,951
Days on Market
52 days
Sold listings
108
Min Sold Price
$134,900
Max Sold Price
$2,400,000
Avg Sold Price
$342,518
Days until Sold
57 days
















