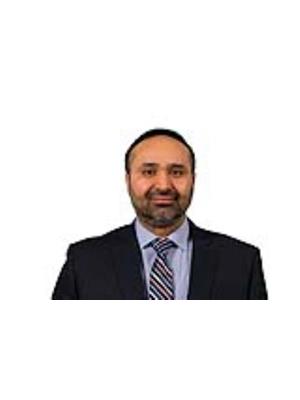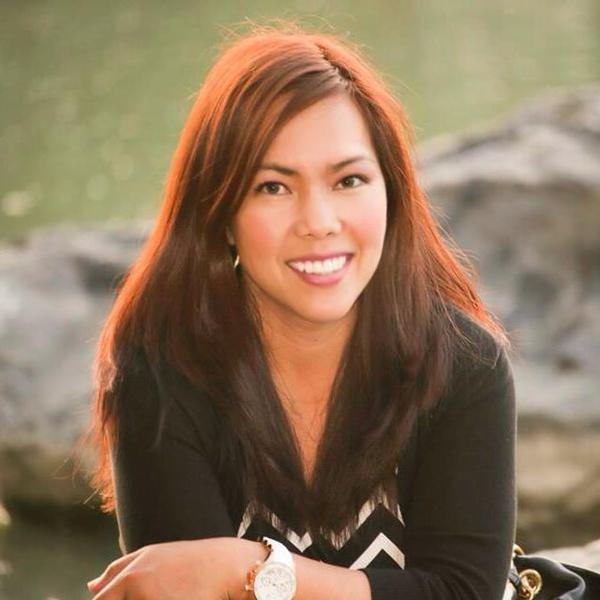19 4940 39 Avenue Sw, Calgary
- Bedrooms: 3
- Bathrooms: 2
- Living area: 1251.52 square feet
- Type: Townhouse
- Added: 27 days ago
- Updated: 9 days ago
- Last Checked: 4 hours ago
WELCOME to this IMMACULATE freshly and fully RENOVATED town home backing onto GREENSPACE in the amazing SW community of GLENBROOK ! WALKING distance to shopping, cafes, groceries and parks, and just minutes to Stoney Trail & Glenmore Trail for easy access downtown, and the mountains ! This home has 1700 Sqft of developed space, 3 bedrooms, 1.5 bathrooms with nobody behind ! When you enter this home you are greeted with black & gold accents throughout, and a large foyer including 2 closets before you enter the fresh and spacious kitchen, with a large east window over the sink, giving ample amounts of natural light reflecting on the porcelain floors, caesar stone counter tops and soft white cupboards, (all soft close) completed with brand new stainless steel appliances ! Off of the kitchen is the good sized dining area with a perfect flow into the family room giving the perfect space for family dinners ! The family room has a built in wood fire place, perfect for those chilly nights, and access directly to the back deck, where you and your family can enjoy the large green space directly behind while cooking on the BBQ. Upstairs you will find a perfect sized primary bedroom at the front of the home with large east facing windows capturing that morning sun, 2 more good sized bedrooms, and a 4 piece bathroom. The fully developed basement has soft carpet to keep your feet warm in the cool winter months, developed with a family room, big enough to include an at home office or gym, and the laundry room with lots of storage ! The assigned parking stall is just steps out the front door with a plug-in for winter, with a ton of street parking just steps away to the south side ! This home has a brand new hot water tank (Jan 2024), New appliances (2023) and the complex has newer gutters, and roof. DON'T MISS OUT, BOOK YOUR SHOWING TODAY! (id:1945)
powered by

Property Details
- Cooling: None
- Heating: Forced air, Natural gas
- Stories: 2
- Year Built: 1976
- Structure Type: Row / Townhouse
- Exterior Features: Wood siding
- Foundation Details: Poured Concrete
- Construction Materials: Wood frame
Interior Features
- Basement: Finished, Full
- Flooring: Carpeted, Other
- Appliances: Washer, Refrigerator, Dishwasher, Stove, Dryer, Microwave
- Living Area: 1251.52
- Bedrooms Total: 3
- Fireplaces Total: 1
- Bathrooms Partial: 1
- Above Grade Finished Area: 1251.52
- Above Grade Finished Area Units: square feet
Exterior & Lot Features
- Lot Features: Other, No neighbours behind
- Parking Total: 1
- Building Features: Other
Location & Community
- Common Interest: Condo/Strata
- Street Dir Suffix: Southwest
- Subdivision Name: Glenbrook
- Community Features: Pets Allowed With Restrictions
Property Management & Association
- Association Fee: 487
- Association Name: C-Era Property Management
- Association Fee Includes: Property Management, Waste Removal, Ground Maintenance, Water, Insurance, Parking, Reserve Fund Contributions
Tax & Legal Information
- Tax Year: 2024
- Parcel Number: 0017745275
- Tax Annual Amount: 2176
- Zoning Description: M-C1
Room Dimensions
This listing content provided by REALTOR.ca has
been licensed by REALTOR®
members of The Canadian Real Estate Association
members of The Canadian Real Estate Association
















