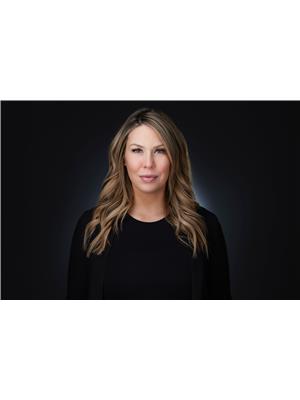11152 51 St Nw, Edmonton
- Bedrooms: 5
- Bathrooms: 2
- Living area: 104.5 square meters
- Type: Residential
- Added: 38 days ago
- Updated: 29 days ago
- Last Checked: 7 hours ago
Completely renovated Highlands bungalow steps to Ada Blvd and river valley access. Stunning modern interior complete with open concept living area, chef's kitchen, and 5 total bedrooms. The kitchen features quartz countertops, white cabinetry, stainless steel appliances, tile backsplash, and large picture window overlooking the yard. 2 large bedrooms on the main floor as well as the main 4 piece bathroom and laundry. Downstairs is a spacious living room, full bathroom, and 3 bedrooms. Home has just been redone to the studs with new insulation, electrical, triple pane windows, drywall, furnace, HWT, central AC, backwater valve, and all interior finishes. Double detached 22'x22' garage. Excellent location a half block off Ada Blvd perfect for active families. River valley trails at your doorstep. Easy access to desirable Gold Bar and Rundle parks. Great opportunity to buy a 5 bedroom home in Highlands! (id:1945)
powered by

Show
More Details and Features
Property DetailsKey information about 11152 51 St Nw
- Cooling: Central air conditioning
- Heating: Forced air
- Stories: 1
- Year Built: 1958
- Structure Type: House
- Architectural Style: Bungalow
Interior FeaturesDiscover the interior design and amenities
- Basement: Finished, Full
- Appliances: Washer, Refrigerator, Dishwasher, Stove, Dryer
- Living Area: 104.5
- Bedrooms Total: 5
Exterior & Lot FeaturesLearn about the exterior and lot specifics of 11152 51 St Nw
- Lot Size Units: square meters
- Parking Total: 4
- Parking Features: Detached Garage
- Lot Size Dimensions: 503
Location & CommunityUnderstand the neighborhood and community
- Common Interest: Freehold
Tax & Legal InformationGet tax and legal details applicable to 11152 51 St Nw
- Parcel Number: ZZ999999999
Additional FeaturesExplore extra features and benefits
- Property Condition: Insulation upgraded
Room Dimensions

This listing content provided by REALTOR.ca
has
been licensed by REALTOR®
members of The Canadian Real Estate Association
members of The Canadian Real Estate Association
Nearby Listings Stat
Active listings
56
Min Price
$125,000
Max Price
$650,000
Avg Price
$317,887
Days on Market
40 days
Sold listings
39
Min Sold Price
$89,000
Max Sold Price
$499,900
Avg Sold Price
$351,252
Days until Sold
42 days
Additional Information about 11152 51 St Nw
















































































