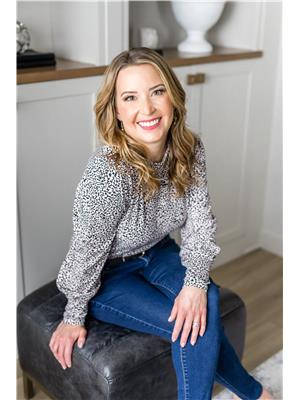10919 175 Avenue Nw, Edmonton
- Bedrooms: 5
- Bathrooms: 3
- Living area: 170.94 square meters
- Type: Residential
- Added: 53 days ago
- Updated: 15 days ago
- Last Checked: 10 hours ago
Beautiful BUNGALOW located in Castle Brook steps away from the lake and trails FORMER SOWHOME This 1840 sq ft. two bedroom plus den/bedroom and developed basement two additional beds and 2nd family area is quality throughout. Inside features include 9' ceilings, 6 wide hardwood floors and porcelain tiles. Family room floor to ceiling Stone fireplace with custom shelving. Truly a cooks dream Kitchen with huge quartz island and custom built cabinets complete with stainless steel appliances and gas stove.. Gorgeous master bedroom with wall to wall stone and fireplace and fabulous 5 piece en suite. OVERSIZED double heated garage with aggregate concrete . Energy saving 1.5 styro foam with acrylic stucco. Air conditioning , Huge maintenance free deck with motorized retractable awning wind sensor ( 16 ft wide x 12 ft ). Snow removal is included till March 2025. (id:1945)
powered by

Property DetailsKey information about 10919 175 Avenue Nw
Interior FeaturesDiscover the interior design and amenities
Exterior & Lot FeaturesLearn about the exterior and lot specifics of 10919 175 Avenue Nw
Location & CommunityUnderstand the neighborhood and community
Tax & Legal InformationGet tax and legal details applicable to 10919 175 Avenue Nw
Additional FeaturesExplore extra features and benefits
Room Dimensions

This listing content provided by REALTOR.ca
has
been licensed by REALTOR®
members of The Canadian Real Estate Association
members of The Canadian Real Estate Association
Nearby Listings Stat
Active listings
31
Min Price
$279,900
Max Price
$734,900
Avg Price
$493,752
Days on Market
36 days
Sold listings
30
Min Sold Price
$274,900
Max Sold Price
$709,800
Avg Sold Price
$449,871
Days until Sold
45 days
Nearby Places
Additional Information about 10919 175 Avenue Nw















