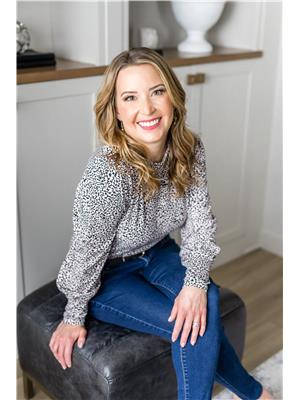17436 108 St Nw, Edmonton
- Bedrooms: 5
- Bathrooms: 4
- Living area: 273.92 square meters
- Type: Residential
- Added: 98 days ago
- Updated: 90 days ago
- Last Checked: 59 minutes ago
This cul-de-sac, open plan, 2-storey has over 4100 sq ft developed. Cork/oak hardwood and tile in the 1/2 bath, kitchen, and laundry room cover the main floor. Youll love to cook and bake in a large kitchen with maple cabinets, granite, large center island and oversized pantry. You can enjoy a living room mantle/tile gas fireplace on cold days. A versatile den with double glass doors adapts to a formal dining room, office or play area. The 2nd level has a cozy bonus room, 2 linen closets, 4-piece bath, and 4 oversized bedrooms. The master suite(13x26) has 2 walk-in closets, tiled shower, jacuzzi tub, toilet closet and his/her sinks. The in-floor heated basement has 1 bedroom, 4-piece bath, and a granite wet bar w/fridge. An entrance from the garage to the basement connects a spacious storage room. Solar panels are at 110% capacity.(New furnace & H2O tank). A pristine SW backyard has beautiful greenery, fire pit, slate patio, string lighting, trellis, and pergolas. This quality home is a must to consider! (id:1945)
powered by

Property DetailsKey information about 17436 108 St Nw
- Heating: Forced air
- Stories: 2
- Year Built: 2010
- Structure Type: House
Interior FeaturesDiscover the interior design and amenities
- Basement: Finished, Full
- Appliances: See remarks
- Living Area: 273.92
- Bedrooms Total: 5
- Fireplaces Total: 1
- Bathrooms Partial: 1
- Fireplace Features: Gas, Insert
Exterior & Lot FeaturesLearn about the exterior and lot specifics of 17436 108 St Nw
- Lot Features: See remarks
- Parking Total: 4
- Parking Features: Attached Garage
Location & CommunityUnderstand the neighborhood and community
- Common Interest: Freehold
Tax & Legal InformationGet tax and legal details applicable to 17436 108 St Nw
- Parcel Number: ZZ999999999
Room Dimensions

This listing content provided by REALTOR.ca
has
been licensed by REALTOR®
members of The Canadian Real Estate Association
members of The Canadian Real Estate Association
Nearby Listings Stat
Active listings
19
Min Price
$290,000
Max Price
$765,000
Avg Price
$599,174
Days on Market
33 days
Sold listings
12
Min Sold Price
$399,000
Max Sold Price
$1,170,000
Avg Sold Price
$636,127
Days until Sold
56 days
Nearby Places
Additional Information about 17436 108 St Nw






















































































