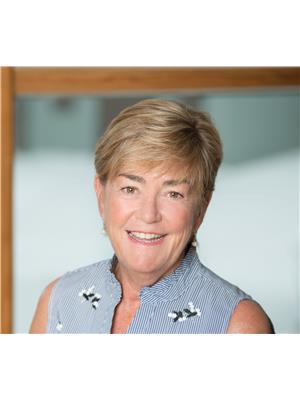321 52 St Michael St, St Albert
- Bedrooms: 2
- Bathrooms: 2
- Living area: 92.28 square meters
- Type: Apartment
- Added: 27 days ago
- Updated: 1 days ago
- Last Checked: 18 hours ago
Welcome to this 993sqft two bedroom condo with TWO UNDERGROUND parking stalls (one with storage) in the sought after Richmond House condo complex in downtown St. Albert! Enjoy walking to the St. Albert Farmer's Market for your fresh vegetables, or down to one of the shops for coffee or dinner that are just steps away from your front door. Inside you will love the bright open living space with gleaming HARDWOOD floors. Enjoy your own private space in your primary suite, complete with 4pc ensuite bathroom. The building features a social room with large patio, so if you ever host a larger family gathering you have the space. Enjoy easy living in this well cared for condo in a very convenient location. Welcome HOME!! (id:1945)
powered by

Property Details
- Heating: Heat Pump
- Year Built: 1991
- Structure Type: Apartment
Interior Features
- Basement: None
- Appliances: Washer, Refrigerator, Dishwasher, Stove, Dryer, Hood Fan
- Living Area: 92.28
- Bedrooms Total: 2
Exterior & Lot Features
- View: City view
- Parking Total: 2
- Parking Features: Underground
Location & Community
- Common Interest: Condo/Strata
Property Management & Association
- Association Fee: 491.26
- Association Fee Includes: Exterior Maintenance, Landscaping, Property Management, Water, Insurance
Tax & Legal Information
- Parcel Number: 100293
Room Dimensions

This listing content provided by REALTOR.ca has
been licensed by REALTOR®
members of The Canadian Real Estate Association
members of The Canadian Real Estate Association
















