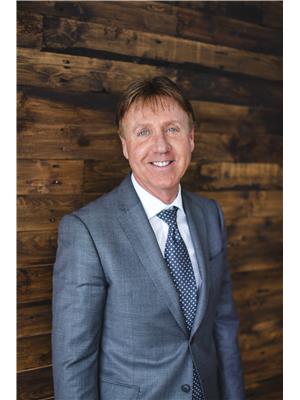18 Mount Royal Dr, St Albert
- Bedrooms: 2
- Bathrooms: 2
- Living area: 76.02 square meters
- Type: Residential
Source: Public Records
Note: This property is not currently for sale or for rent on Ovlix.
We have found 6 Houses that closely match the specifications of the property located at 18 Mount Royal Dr with distances ranging from 2 to 10 kilometers away. The prices for these similar properties vary between 368,000 and 459,900.
Recently Sold Properties
Nearby Places
Name
Type
Address
Distance
Boston Pizza
Restaurant
585 St Albert Rd #80
1.9 km
Sturgeon Community Hospital
Hospital
201 Boudreau Rd
2.1 km
Bellerose Composite High School
School
St Albert
2.3 km
Servus Credit Union Place
Establishment
400 Campbell Rd
3.9 km
Costco Wholesale
Pharmacy
12450 149 St NW
7.2 km
Lois Hole Centennial Provincial Park
Park
Sturgeon County
8.0 km
TELUS World of Science Edmonton
Museum
11211 142 St NW
9.4 km
Ross Sheppard High School
School
13546 111 Ave
9.7 km
Edmonton Christian West School
School
Edmonton
9.8 km
Tim Hortons
Cafe
CFB Edmonton
10.1 km
Archbishop MacDonald High School
School
10810 142 St
10.2 km
Boston Pizza
Bar
180 Mayfield Common NW
10.5 km
Property Details
- Heating: Forced air
- Stories: 1
- Year Built: 1957
- Structure Type: House
- Architectural Style: Bungalow
Interior Features
- Basement: Finished, Full
- Appliances: Washer, Refrigerator, Dishwasher, Wine Fridge, Stove, Dryer, Microwave, Storage Shed, Window Coverings
- Living Area: 76.02
- Bedrooms Total: 2
Exterior & Lot Features
- Lot Features: Sloping, See remarks, Lane, No Smoking Home
- Parking Features: No Garage, RV, See Remarks
Location & Community
- Common Interest: Freehold
Tax & Legal Information
- Parcel Number: 116628
Fully finished, renovated with a comfortable floor plan this home has lots to offer. NEW laminate/ vinyl plank floors throughout. Living room has newer large venting picture window. Eat-in kitchen with newer cabinets & appliances. Spacious renovated main bathroom. Den has stylish barn doors & can easily be converted back into a private second bedroom. Basement has newer Pine & Cedar tongue $ groove walls & vinyl plank flooring. Large family room, laundry room with kitchenette, full 3 piece bathroom & second bedroom. Furnace (2007), HWT (2021), Roof (2012). Large and deep, PRIVATE, fully fenced back yard. Fabulous for pets, kids, gardening & get togethers! NEW TALL 10x10 shed. Perfect for a he/she shed. Extra shed at top of property for items like winter tires. Back lane parking accommodates multiple vehicles and/or space for RVs/Trailer. City is almost done replacing the sewer &water lines.New sidewalks & road in progress! Steps away from river valley walking trails & St Albert farmers market. (id:1945)
Demographic Information
Neighbourhood Education
| Master's degree | 10 |
| Bachelor's degree | 35 |
| University / Above bachelor level | 15 |
| University / Below bachelor level | 10 |
| Certificate of Qualification | 15 |
| College | 55 |
| University degree at bachelor level or above | 55 |
Neighbourhood Marital Status Stat
| Married | 160 |
| Widowed | 75 |
| Divorced | 60 |
| Separated | 25 |
| Never married | 95 |
| Living common law | 30 |
| Married or living common law | 195 |
| Not married and not living common law | 255 |
Neighbourhood Construction Date
| 1961 to 1980 | 75 |
| 1981 to 1990 | 10 |
| 1991 to 2000 | 10 |
| 1960 or before | 70 |









